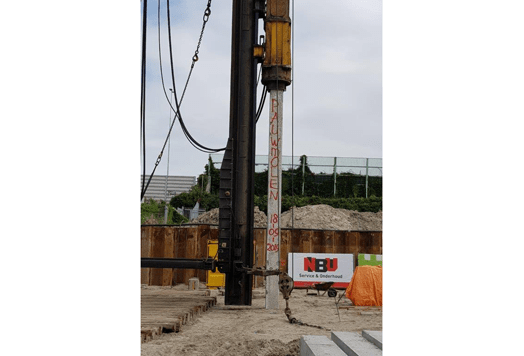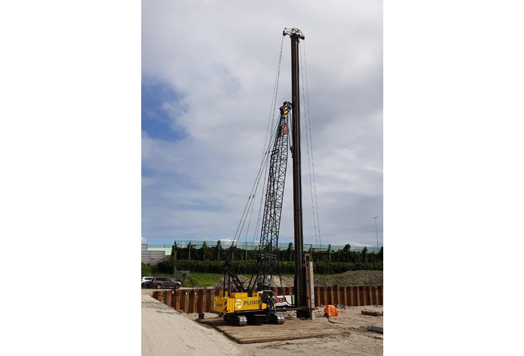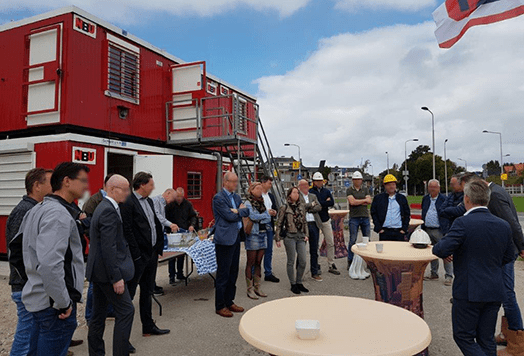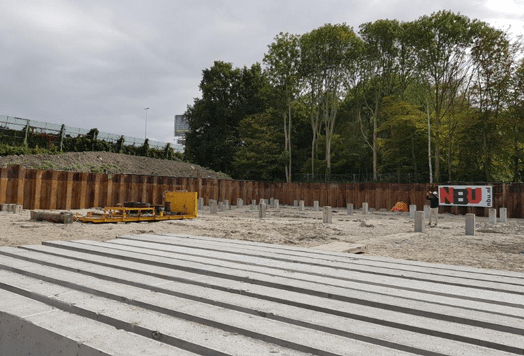Progress of the Pauwmolen Tower Campus in Delft
On Wednesday, September 18, 2019, the first of the 500 (!) Piles went into the ground for the Pauwmolen Tower Campus in Delft. This project has a gross floor space of almost 15,000 square meters.
The residential tower is rising along the A13, opposite the soccer fields of Wippolder. The tower will be approx. 70 meters high and will have a slim structural design.
Half of the 285 units are housed in the 17-storey tower. The other houses are in the plinth building, where a common space is also included. These homes are suitable for 1- to 2-person households. Parking is largely possible in an underground parking garage. There will be a place on the public deck where the students can have a baby. A large sound-proof screen repels the sound of the highway. The soundproof screen is made of glass and has a steel construction with concrete buttresses.
De Nederlandse Bouw Unie (NBU) is building Campus 015 Pauwmolen on behalf of Camelot Europe. It is a welcome addition to the municipality of Delft where there is a lack of affordable living space for this target group.
This was the first BIM project in 2009 in which we clashed together with an architect and installation consultant in a model.
The delivery and rental is planned for the 4th quarter of 2021.




Return to the news overview