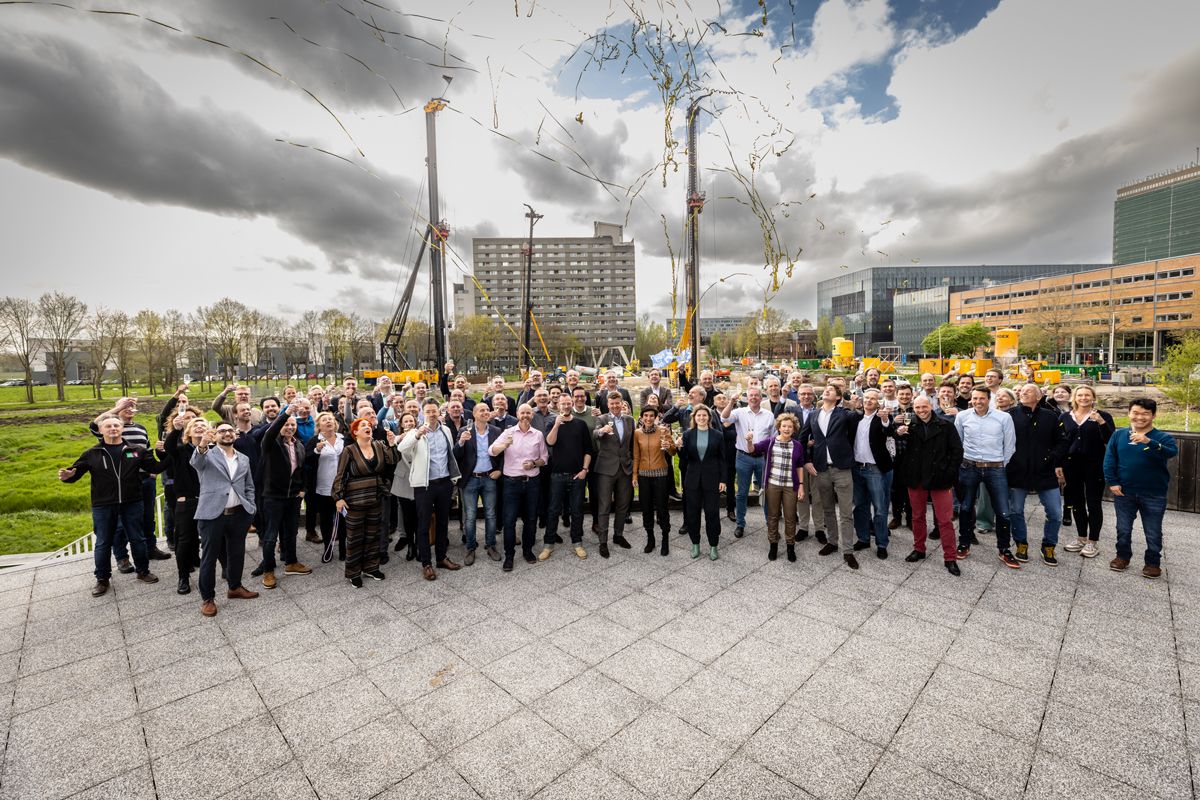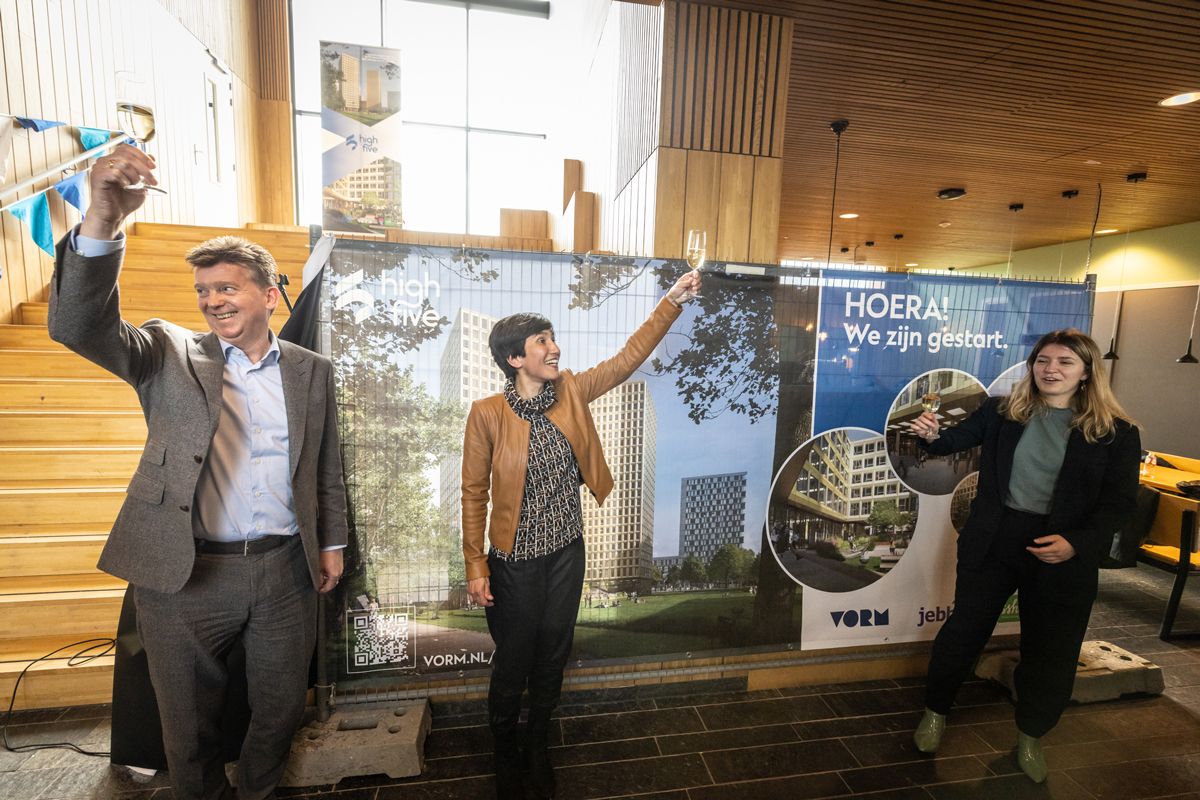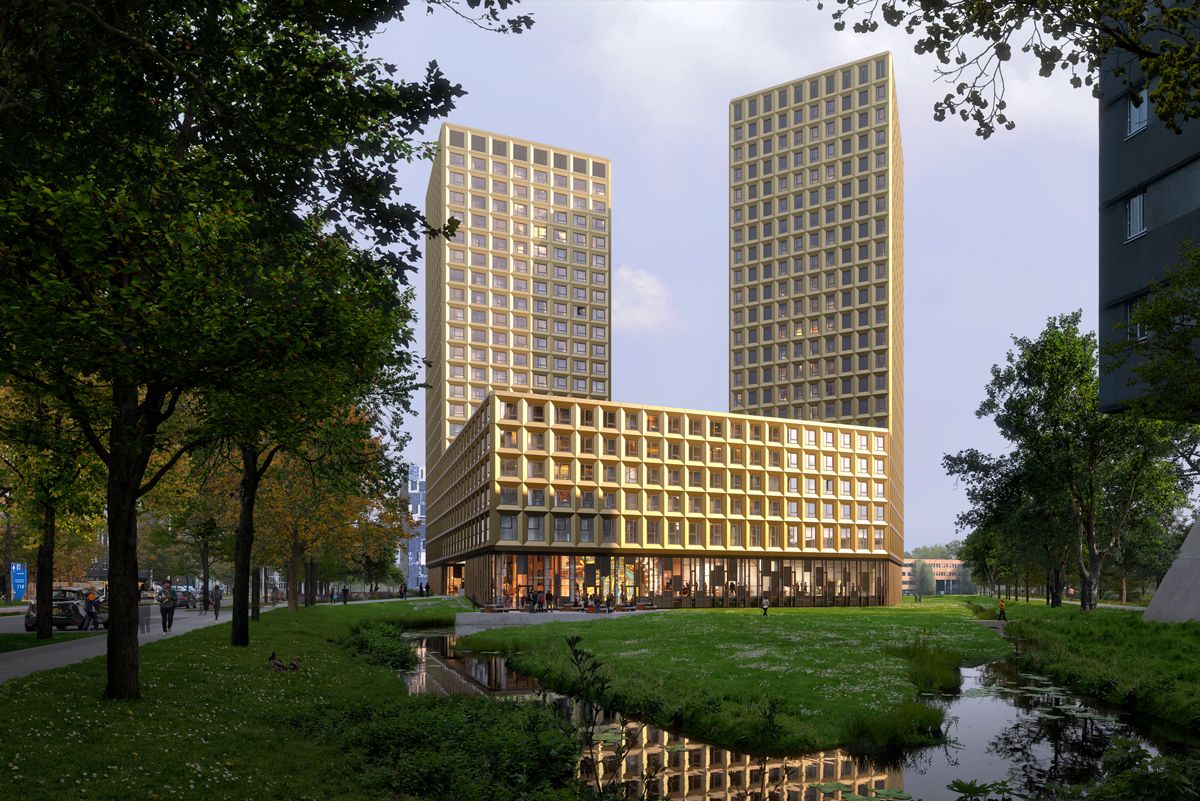Start construction of 921 prefab homes for students
The realization of the High Five residential building at the Utrecht Science Park in Utrecht has started. Alderman Schilderman, together with developer Jebber and VORM, gave the official go-ahead for the assembly of no fewer than 921 affordable student residences. The plan has 721 independent studios with their own facilities and 200 rooms with a shared kitchen. The houses are fully prefabricated by VORM 2050 (part of the building project developer VORM), after which they are assembled on the construction site. Stichting Studentenhuisvesting (the SSH) becomes owner and lessor. High Five will be the fifth residential building of the SSH on the Utrecht Science Park.
“High Five will soon be a wonderful addition to the Utrecht Science Park. Not only are more student residences urgently needed in this day and age, the USP is also becoming an even more vibrant Heart of Health. An inspiring place for future residents and visitors. Every day in this area we work on innovation and research. It is therefore logical that students want to be in the area and will soon be able to settle there, with all amenities and facilities nearby. I am proud of the collaboration between SSH/Jebber, Utrecht University (as a land owner) and the municipality of Utrecht, who have jointly set the bar for this development,” says alderman Susanne Schilderman.
Full prefabrication
The entire building – designed by OZ Architects – will be prefabricated by VORM 2050, a specialist in making affordable unique homes with standardized building elements. Thanks to the prefabrication and cooperation with regular manufacturing partners, VORM 2050 is able to build faster and more affordable. The prefabrication takes place in the factories of these manufacturing partners, after which it is assembled at the Utrecht Science Park.
“Despite the current market conditions, in which construction has not only become very expensive, but also very complex due to increasingly complicated regulations, we have managed to start construction in collaboration with all partners involved. That only works when you pursue a common goal, you also give something to someone else and you have the will to get things done,” says Monique van Loon, director of Jebber.
Sustainable: BREEAM 3 stars
The aim for High Five is a BREEAM sustainability label with three stars (Very good). This certificate is awarded for the realization of sustainable buildings with a minimal environmental impact.
In addition, High Five will have an ATES installation that is prepared for a future connection to the collective USP Cluster South source network, in which Utrecht University, Hogeschool Utrecht, UMC Utrecht, the International School Foundation and the SSH collaborate.
Community space living concept
In the plinth of High Five, in addition to catering and sports facilities for everyone, there will be facilities that are only intended for residents. The presence of a living room, meeting rooms, lounge, study and quiet room stimulates encounters between the residents. For the area around the building, an integral landscape design has been made by landscape architect OKRA, with a courtyard, catering and residents' terrace. There will also be a new walking connection to the estates near Amelisweerd.
Rob Donninger, director at SSH: "An important part of student life is meeting other students and making new friendships. That is why we think it is important that High Five also stimulates community building among the students. The shared living rooms, study areas and social facilities, such as catering and sports facilities, contribute to encounters and a sense of community among our students."
High Five is scheduled to be delivered in Q2 of 2025.
 Festive start construction High Five, photographer: Peter Lodder
Festive start construction High Five, photographer: Peter Lodder
 Hans Meurs (VORM), Monique van Loon (Jebber), Susanna Schilderman (Alderman of Utrecht)
Hans Meurs (VORM), Monique van Loon (Jebber), Susanna Schilderman (Alderman of Utrecht)
 Artist impression High Five, designed by OZ Architects
Artist impression High Five, designed by OZ Architects
Return to the news overview