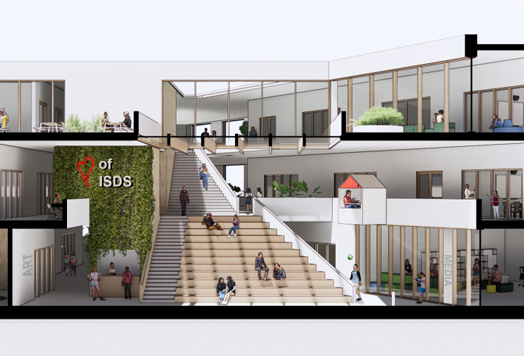Pieters constructor International School, Delft
Pieters Bouwtechniek, together with Atelier PRO, Oase-stedenbouw en landschape, HE Adviseurs and Kamphuis & Schaufeli, has won the European Tender for the design and development of the new building for the International School in Delft.
The vision of the assignment was decisive; the user needs are central and at the same time it concerns a contextual approach. Atelier PRO takes into account the educational vision of ISD by designing a diversity of learning places. Moreover, the spatial approach is based on careful integration into the existing environment.
International School Delft Secondary
International School Delft offers children from internationally oriented families a continuous learning path from the International Baccalaureate program. It is a breeding ground for future-oriented learning, a learning environment that optimally supports and promotes the right balance between instruction, collaboration and independent work.
The location for the new building of International School Delft Secondary (ISDS, secondary education) is on the edge of the TU campus, close to the current ISD Primary (primary education). The ISDS school building is intended for 440 students.
Design approach
In the search for an optimal building shape for the ISD Secondary, the conviction quickly emerged that the building should take as much distance as possible from the future buildings on Michiel de Ruyterweg. The triangular shape of the plot is emphasized by a compact, wedge-shaped volume.
The various learning environments are organized around an open, three-storey high space. This central space consists of two parts, the “Central Square” and the “Makerspace”, which are in open connection. A grandstand staircase connects all floors. This creates a spacious central heart that gives the building a clear structure and zoning and at the same time connects to the image and needs of the International School Delft Secondary.
Durability
In keeping with the campus-like environment of Delft University of Technology, the ISDS building has a recognizable identity of its own and meets high requirements with regard to sustainability. A healthy building for people through smart use of sunlight, ventilation and climate control. A green roof with attention to flora and fauna safeguards the urban ecosystem, prevents heat stress and regulates water management. In the materialization, great attention is paid to circularity and reuse of materials and the use of cradle-to-cradle and bio-based materials.
Flexibility
Building parts are designed in such a way that double use of space is possible. The structure makes it possible to adapt the internal layout to future educational changes. The building is expected to be inaugurated in the summer of 2023.
We are very happy with this beautiful assignment!
 Impression: atelier PRO
Impression: atelier PRO
Return to the news overview