Pieters at the official opening of KC de Vindplaats
Commissioned by the Municipality of Amsterdam, the AWBR Foundation has merged the schools Narcis Querido and De Roos into a child center, KC De Vindplaats. The child center includes a primary school with 17 groups, childcare, early childhood education (VVE), BSO, a gymnasium and multifunctional spaces. The child center is housed in the existing building of the Narcis Querido and has undergone a large-scale renovation, in which part of the building has been demolished and the installations have been replaced and adapted to current requirements with a focus on sustainability.
Structurally, KC De Vindplaats is a building in which all facets have been passed, part renovation and part new construction, also known as renovation.
This has created some challenges, but the result is that it has become a playful building.
From the preliminary design, Pieters Bouwtechniek has made every effort to 'find space' for the construction within the framework of the architect. This may sound a bit pretentious, but what this indicates is that the school's requirement is that everything is open and/or can be arranged flexibly, and that the construction always 'gets in the way' of the architect. This ideally ensures that large spans are used in combination with a column structure in new construction. This is a challenge when renovating or renovating a school, which often have low storey heights and many constructive load-bearing walls. To create a 'modern' open feeling here, a lot of steel is needed to accommodate the existing floors and roofs.
The concept of 'fresh schools' means that installations (much more than there used to be in the building) have to be fitted in. These installations in turn encounter the construction, where the interests of the installation consultant and the constructor regularly clash. This required a lot of coordination.
The trend of primary schools in urban areas is not to place the gym at the bottom of the building, but on the top floor. You can imagine that doing a (Cito) test with basketball sounds above you is not pleasant / desirable. For that reason, the floors are finished with a thick finishing layer, this extra weight therefore also provides extra construction thickness. The more mass, the less the structure can be made to vibrate.
The last challenge in inner-city construction is that there is (almost) no room for a playground. This ensures that roof gardens are created on school buildings, complete with a vegetable garden (and sometimes even a greenhouse). Moreover, a city like Amsterdam has a requirement where they want roofs to be water storage facilities, whether or not in combination with solar panels. These two points have a direct influence on the thickness of the construction, because this is a lot of extra weight.
The result is a beautifully playful building, where the construction is very charmingly visible.
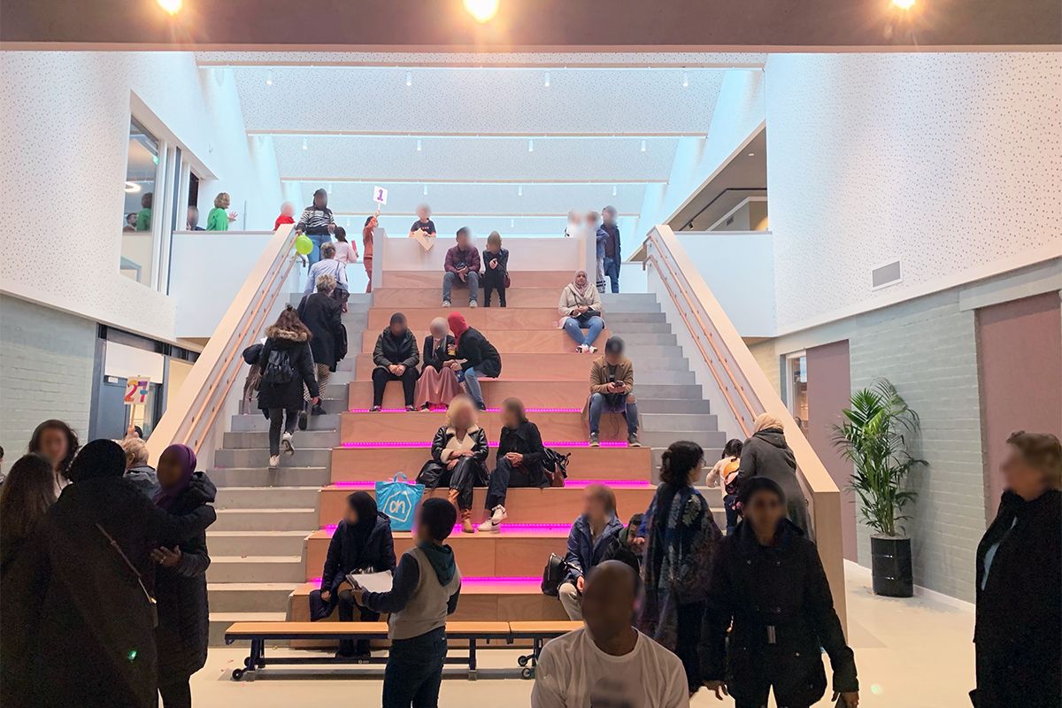
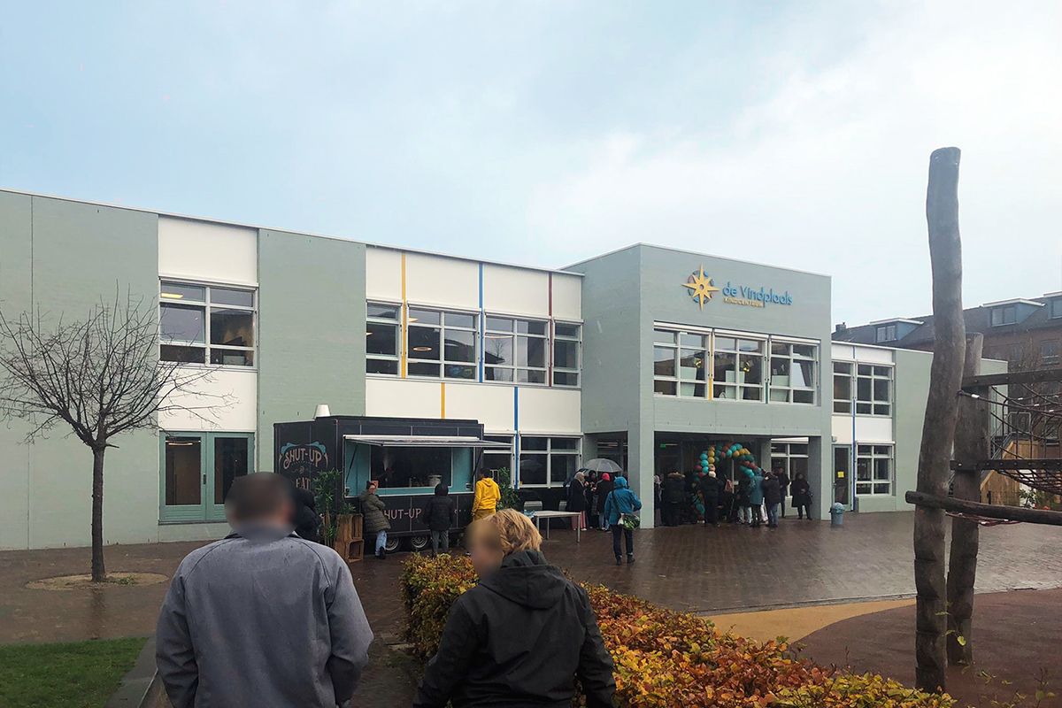
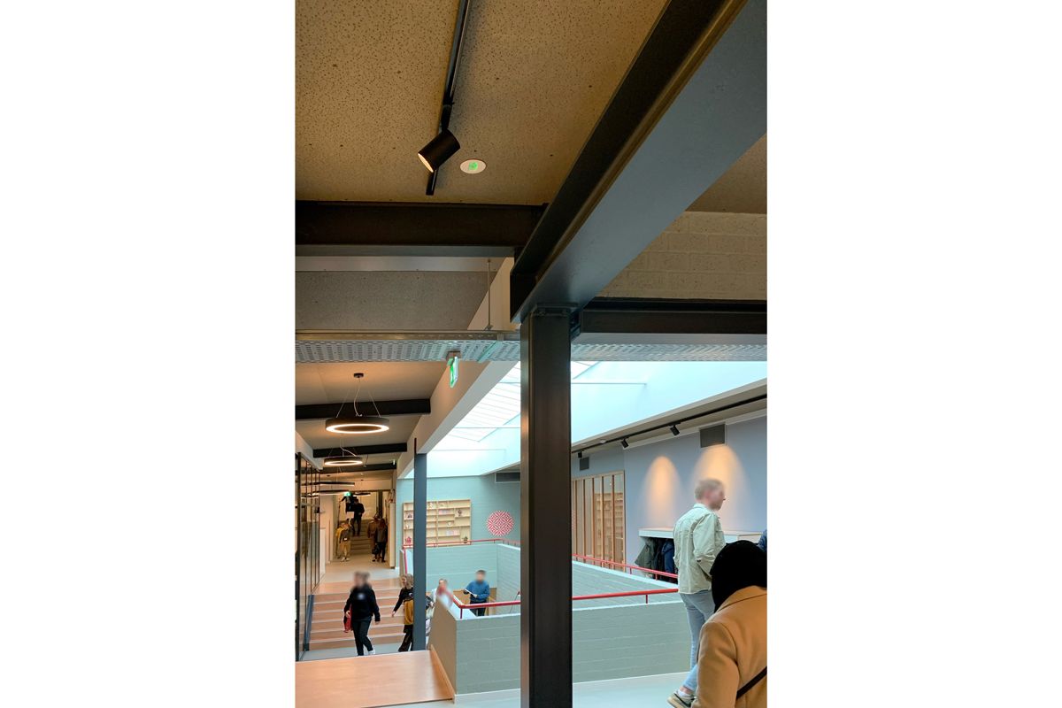
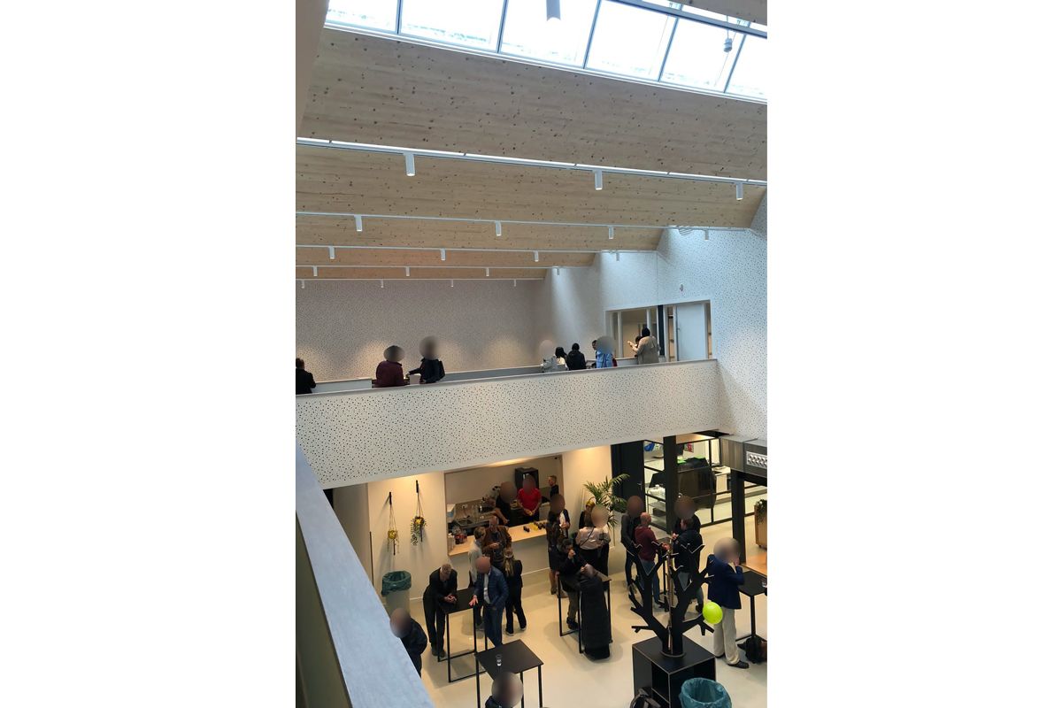
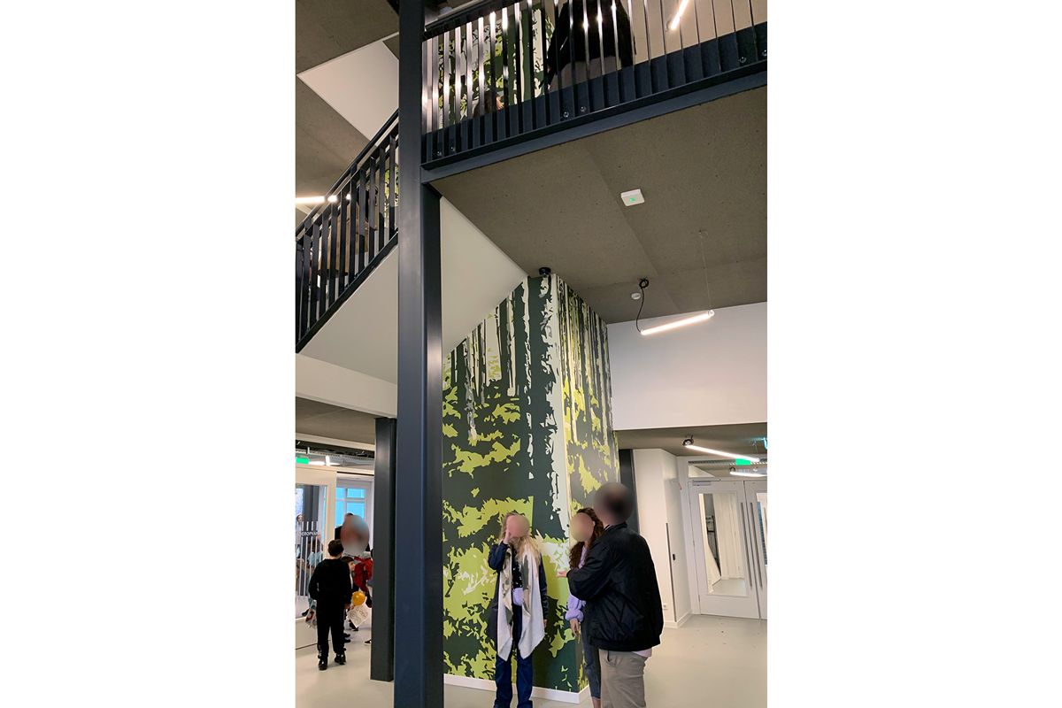
Return to the news overview