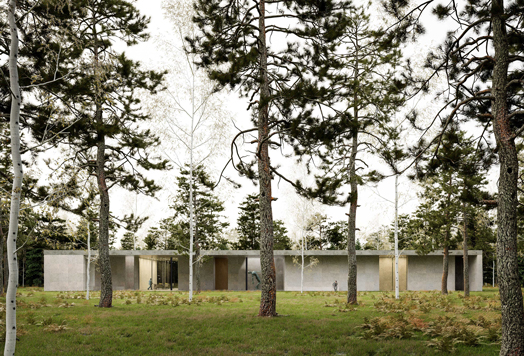Pavilion Loenen in the picture
In the new pavilion to be built in Loenen, designed by KAAN Architecten, the emphasis is on stories about Dutch war victims and the efforts of the Dutch during World War II and current (peace) missions. The building also serves as an auditorium for ceremonies.
With a flexible and loose organization of the spaces and the covered outdoor areas, the pavilion has a dual function. A multimedia educational presentation introduces students, families and other visitors to the stories of war victims and veterans.
In addition, surviving relatives in the center can give substance to a ceremony and funeral in their own way. The building serves as an auditorium for both the newly to be realized National Veterans Cemetery Loenen and the existing plot.
The three main rooms - the auditorium, the exhibition space and the condolence room - form a harmonious sequence. Depending on the occasion, they can be combined for a ceremony, or independently by using different groups simultaneously.
The entire project consists of a multifunctional pavilion with its forecourt, a landing room containing the veterans' cemetery and a new entrance area.
The roof construction consists of a poured concrete slab that covers both the interior and exterior spaces. Only the large auditorium is spanned by a hollow core slab. The interior spaces are insulated from the inside to prevent thermal bridges so that it is possible to have the roof floor continuous and to protrude around the load-bearing walls. In the design and detailing, the temperature effects of this "inverted roof" have been taken into account. The underside of the roof of the outdoor areas and the eaves is clean-work exposed concrete. The roof is supported by concrete stone walls and two slender steel columns.
The video below from Rots Bouw gives a nice impression of the new complex to be built.
 Artist impression: PF Visual
Artist impression: PF Visual
Return to the news overview