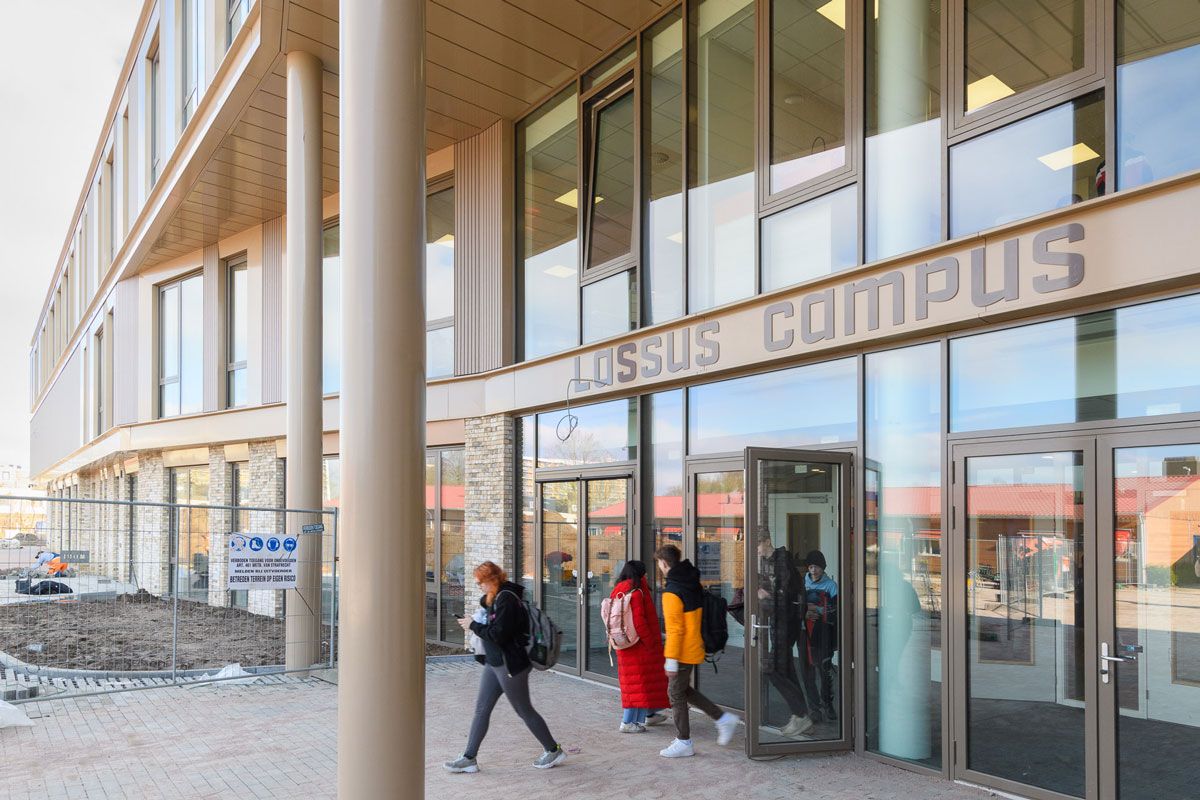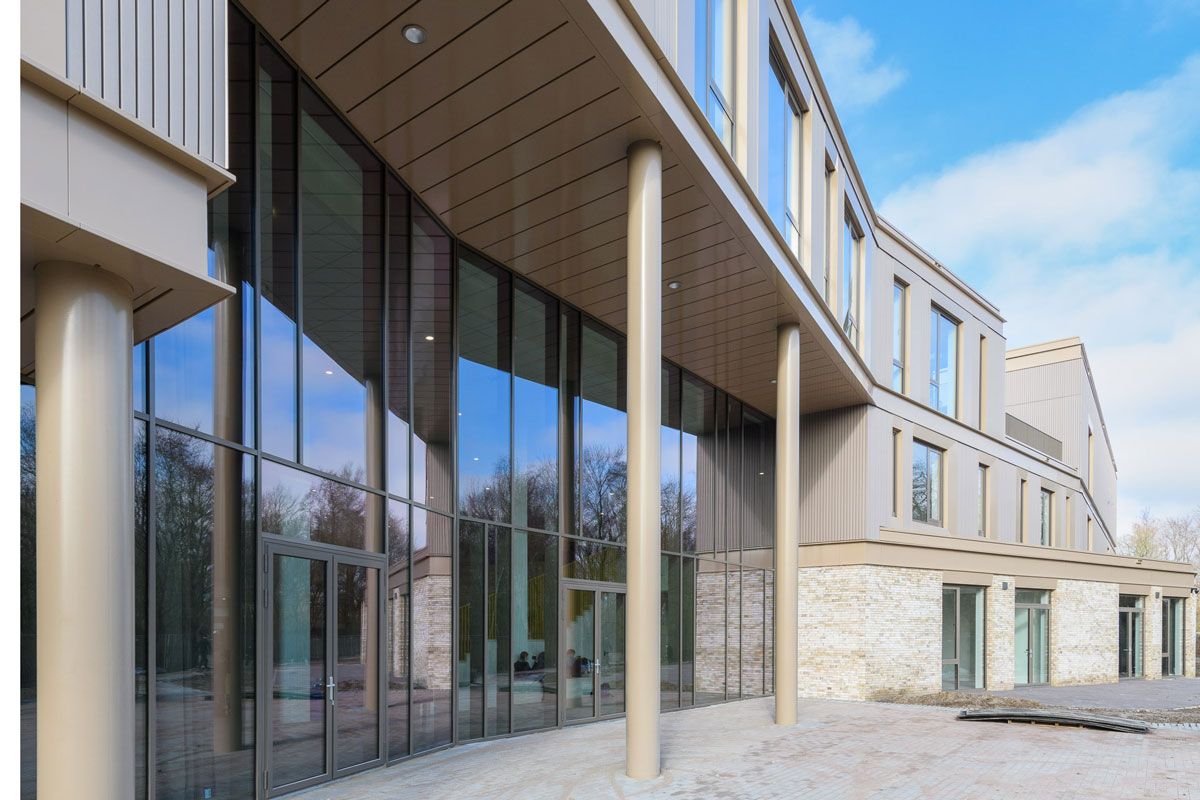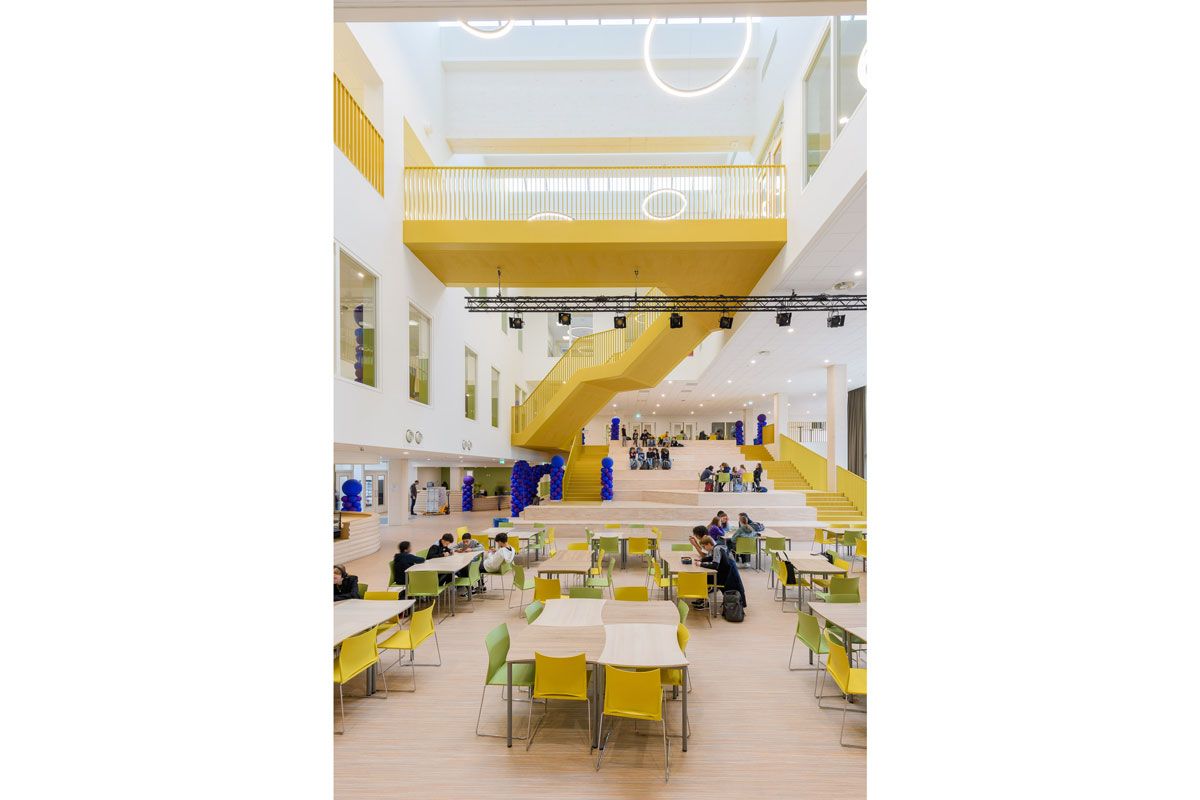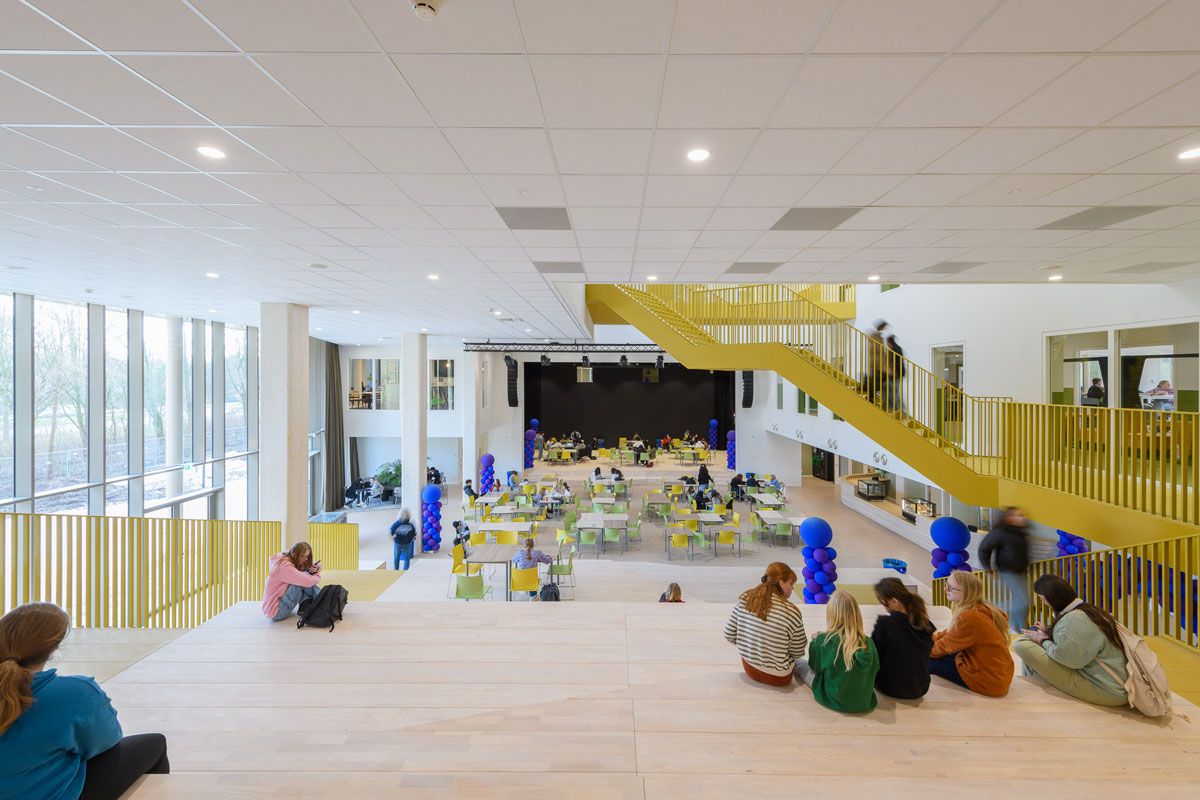Lassus Campus in Zwolle put into use
The Lassus Campus has been put into use in the Holtenbroek district of Zwolle. The campus, realized on the sports fields next to the existing outdated school building, offers a home to the Van der Capellen School Community. In the new building, the various educational concepts have their own recognizable domain with varied teaching and work spaces that match the identity of the education in question. The building was designed by BDG Architecten.
Sustainable, circular and energy efficient
The ambitions for an extremely sustainable, circular and energy-efficient campus have been translated into a compact three-layer building. During the design process, a lot of attention was paid to sun orientation and the indoor climate. The bends in the facade and small overhangs limit heating in the building. An awning with solar panels provides shade for the students and teachers on the large roof terrace. An open auditorium makes the constructive wooden core visible over three floors. The wood provides warmth and atmosphere to the interior, contributes to good acoustics and stores large amounts of CO2.
Structural design
The structural design is aimed at enabling a flexible layout of the building. That is why a column structure with integrated steel beams was chosen, on which a hollow-core slab with a pressure layer supports. This creates maximum flexibility for the installer to install channels and pipework under the structural floor.
Durable materials
Within the framework of the project, efforts were also made to work with sustainable materials. This is particularly reflected in the central auditorium of the building. At the location, a column of free space has been created on the ground floor by means of a wooden laminated beam, where there is room for approximately 1,500 people. The laminated beam in the roof is designed in such a way that part of the floors directly transfer loads to the beam. This has created the desired column-free space on the ground floor.
 Image: Walter Frisart FOTOWerk
Image: Walter Frisart FOTOWerk
 Image: Walter Frisart FOTOWerk
Image: Walter Frisart FOTOWerk
 Image: Walter Frisart FOTOWerk
Image: Walter Frisart FOTOWerk
 Image: Walter Frisart FOTOWerk
Image: Walter Frisart FOTOWerk
 Image: Walter Frisart FOTOWerk
Image: Walter Frisart FOTOWerk
Return to the news overview