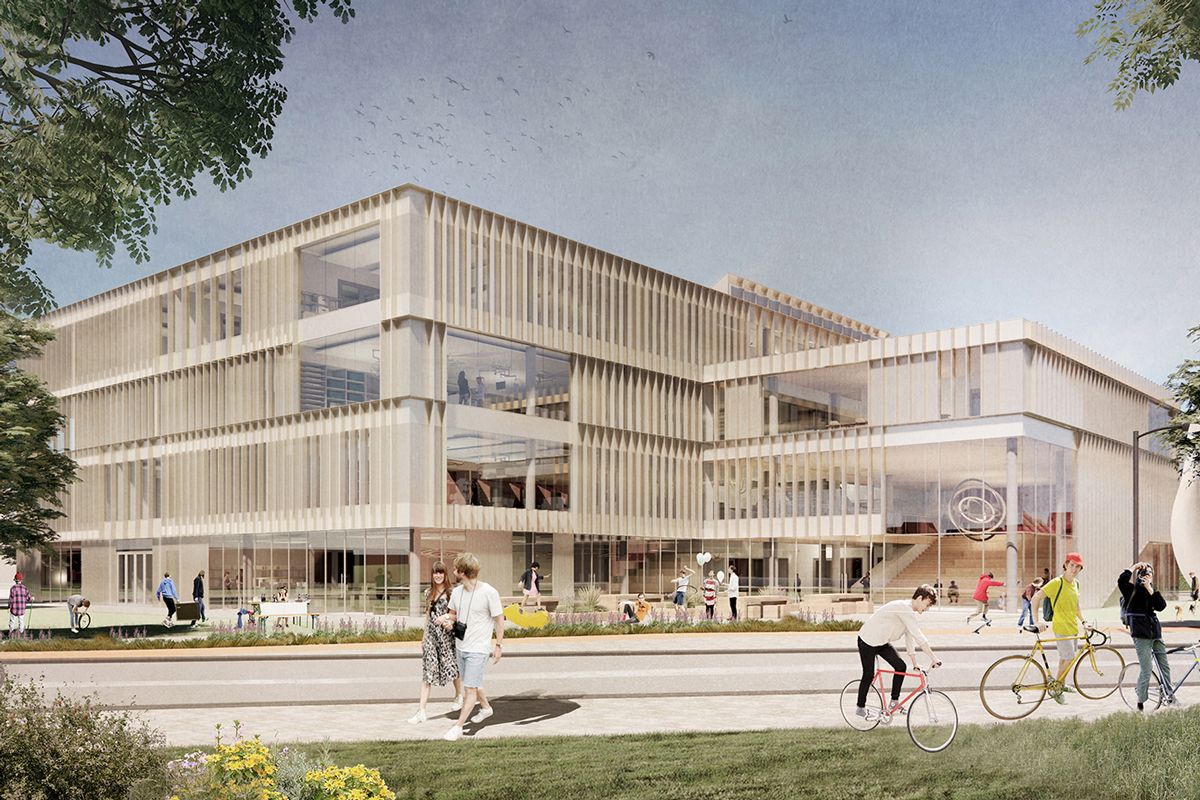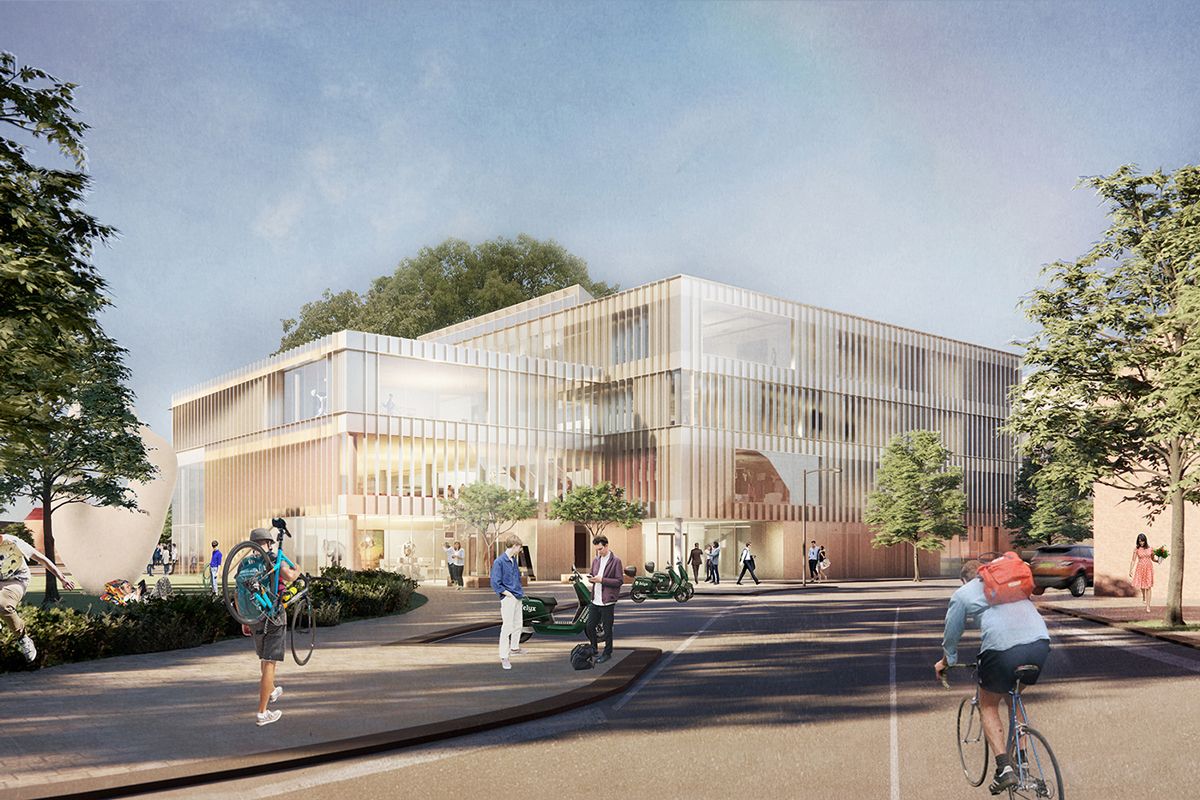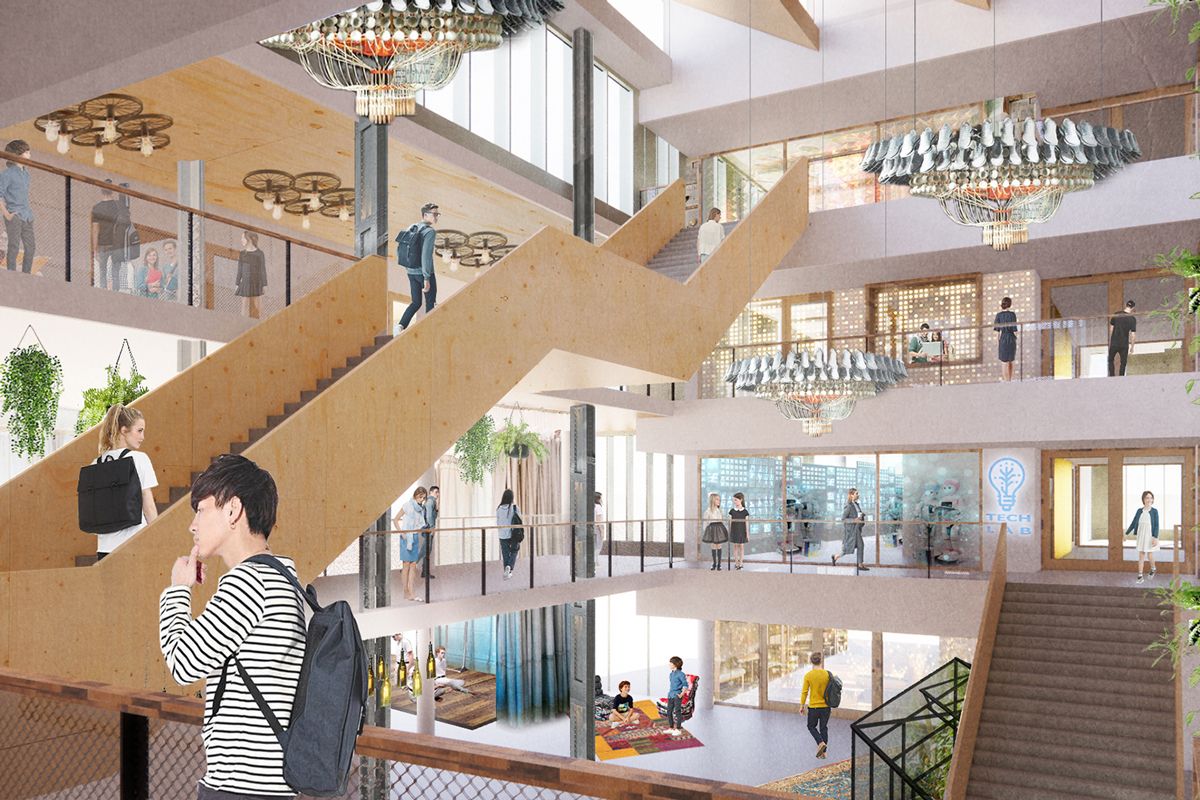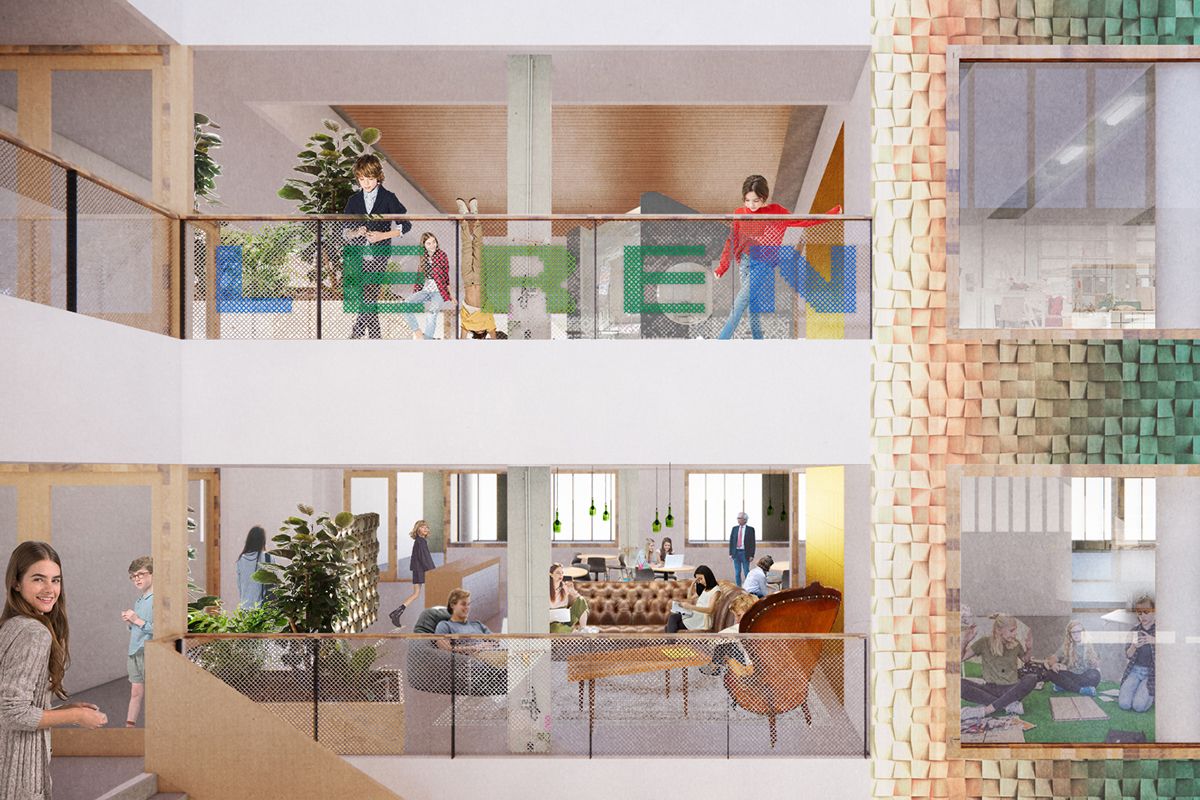The Metropolis Lyceum in Amsterdam; innovative, progressive and circular
Commissioned by the ROCvA and in collaboration with the VovaA and the municipality of Amsterdam, work is underway on the new Metropolis Lyceum in Amsterdam North, based on a design by BDP.
This new, modern school for innovative Dalton education at vwo, havo and mavo levels is being designed 800 meters from De Pont Buiksloterweg. The school building is in line with this future-oriented educational vision and offers students freedom within a clear structure. In an environment that stimulates entrepreneurial spirit and ownership, students are prepared to function in a complex society and to be self-responsible in everything they do. This means that the Metropolis Lyceum is completely attuned to today's student.
Innovative, progressive and circular
As a sturdy and self-confident building, the new Metropolis forms a new educational “heart of the north”. The building is innovative, progressive and circular. With a modern architecture that refers with clear lines to the traditional architecture of the area. A modular structure provides structure within which education can take place in complete freedom. With a lot of flexibility to organize education in different ways: learning from the teacher in the familiar classroom, learning from each other in a project room and learning and studying yourself in small study places. By arranging everything in theme zones, the education programs get their own place in the building.
Route
A central meeting route forms a ribbon that meanders through the building. The route connects the theme zones with each other, but also with the environment. It invites cooperation with each other and with the neighborhood and invites companies and social organizations to become part of the educational concept, with lectures, presentations and real assignments. Each zone has a living room in the lee of the meeting area as its own working area. Classrooms are grouped around these living rooms. From the meeting room you first enter the living room, and only then the classroom. This way you are never directly in the commotion, but a step-by-step transition is created from noise to tranquility. A reused wooden ceiling from the existing school gives warmth and identity here. Along the meeting route, the zones present themselves with their “labs” to the rest of the school and provide identity within the larger whole. The route thus challenges and inspires. It brings the school together into one community and makes it a new beating heart of Noord. Large facade openings on Hagendoornplein show the theme education to the neighborhood and establish a strong connection with “Noord” with long sight lines.
Energy neutral building
The Metropolis Lyceum is a sustainable building and was designed for this specific location. By including measures in the architecture that limit energy consumption as much as possible, we are already taking an important step towards an energy-neutral building. The labs on Hagendoornplein face north. As a result, they can not only show what the Metropolis is all about with transparent facades, but they also play an important role in reducing energy consumption. They bring in a lot of daylight without heating up the building. The atrium also provides a pleasant daylight climate in the heart of the building. Vertical fins on the sun-exposed facades form a natural barrier against sunlight. They vary in depth per facade and are therefore optimized for orientation. At this inner-city location, they also offer privacy and shelter, because passers-by do not look directly inside. From the inside, however, the view of the North Holland Canal is not obstructed and there is maximum contact with the green park banks.
By making sustainability in the building perceptible, the school sets a good example for the next generation. A donor skeleton of recycled steel forms a palette of different types of columns. The skeleton has been designed in such a way that both concrete and wooden floors can be used with an optimal span. For example, a distinction is made between the educational environment and the meeting rooms and labs.
Kirstin van Loon, Chairman of the Board of Directors of VOvA:
"The Metropolis Lyceum offers the best of both worlds: individual attention and structure. The design for the new school building has given careful consideration to how we can fully tailor innovative Dalton education to today's pupils. Pupils here own their own learning process in which many attention is paid to their personal development, which creates more space and enthusiasm to learn."
Björn Bleumink, architect director at BDP:
“We think it's fantastic to give shape to this building in such a prime location in Amsterdam together with the VOvA! The Metropolis Lyceum will be the home base where generations of students will discover their competences, learn who they are and inspire others with what they are already capable of. With its high ambitions in the field of sustainability and circularity, “Het Metropolis” not only sets a good example for future generations of students, but also fits in with our integrated vision of healthy, liveable working and learning environments.”
Remco Alting, constructor at Pieters Bouwtechniek:
"To make the school building as flexible as possible, the supporting system consists of a column and beam structure. We have chosen to use the materials for which they are best suited. So making large spans with prefab concrete hollow-core slabs, and small spans in In the structural design we use steel hat girders as much as possible, so that the greatest possible freedom is created for all the necessary installations.
By calculating with high variable floor loads in the design, this creates room for the user to change classrooms or relocate educational functions in the future. In this way, the construction contributes to a beautiful and sustainable building, which is suitable for modern education."
 Impression: BDP
Impression: BDP
 Impression: BDP
Impression: BDP
 Impression: BDP
Impression: BDP
 Impression: BDP
Impression: BDP
Return to the news overview