CrossOver Amsterdam, connection with cohesion
Bouwen met Staal (Building with Steel) recently published the article below about the Pieters CrossOver project in Amsterdam.
A building that is and remains relevant in a rapidly changing society. CrossOver, the new living/working building on the Amsterdam Zuidas, will be such a building. In the design, Team V Architecture has taken into account all important components of future-proofing – energy neutrality, multi-functionality, adaptability, circularity, health, mobility and social sustainability – in their interrelationship.
CrossOver lives up to its own name by not only linking the two main functions – working and living – but also making them interchangeable. For the time being, the apartments will be housed in the six-storey residential tower of the complex. Here, 120 apartments of about 21 m2 each are programmed for starters, students and refugees. Another 10 owner-occupied homes of 48 m2 are available for (re)starters. In the adjacent tower, approximately 10,000 m2, divided over eight floors, is available for offices. Both towers share a three-layer substructure: a two-layer plinth for catering, retail and social facilities and below that a parking basement with about 80 parking spaces and two bicycle sheds.
The two towers are connected to each other via this common substructure, so that the functional flexibility of the entire building is optimal. In addition to implementing spatial-functional changes within one tower, such as merging several starter studios into a spacious single-family home, it is also possible to exchange functionality between the two towers. For example, a space in the office tower can always be easily filled (again) with an apartment.
In order not to impede the adaptability of the floor plans and volumes, the towers are constructed with skeleton-shaped supporting structures of prefabricated concrete (residential building) and steel (office) around a concrete stability core. The office building in particular is prepared for a change of use or function, thanks to the spacious, virtually column-free floor areas and generous floor heights. The tubular columns and the struts of HD profiles are mainly located in the facade zone. Hollow-core slabs on integrated steel girders guarantee thin and flat storey floors that can also handle considerable cantilevers (up to 9 m) at the sloping front of the office. To meet the required fire resistance, the columns are filled with reinforced concrete and other steel construction parts have a fire-resistant coating.
The flexibility and adaptability within the open building structures is also beneficial for Cross-Over's social sustainability. Both in the office tower and in the residential building there is a priori space for companies and individuals from all over the world and from all walks of life. CrossOver brings the different users together through a differentiated range of office and living spaces in the towers, supplemented with social spaces such as the communal roof gardens. The social sustainability is continued in the plinth, which includes co-working facilities, a central presentation room and a café-restaurant, and continues into the parking basement where electric cars are ready for shared use.
Another important design principle – circularity – has been achieved in construction parts that are easy to dismantle, which are just as easy to reassemble for new projects. The same applies to the facade, which itself is partly the result of material reuse. Stone strips have been used in the facade, made from remnants of ceramics. The ceramic remains are mixed with clay and fired. Strips were sawn from the freshly baked bricks and then glued to steel frame construction elements. The complete facade parts were mounted on location, between the inner cavity leaves with frames. To facilitate the reuse of the building components in the future, CrossOver has a materials passport. All materials and elements used are registered in Madaster, with the necessary information about properties and performance, current application and later application options.
CrossOver is energy neutral, for example by heating and cooling with an ATES and heat pumps, supported by the delivery systems in the residential building and the climate ceilings in the office tower. The roofs and terraces provide space for water storage and solar panels.
Project data:
Location: corner exit ring A10 South / Europaboulevard, Zuidas, Amsterdam
Size: 25,400 m2, of which 10,000 m2 office, 480 m2 retail, 300 m2 café-restaurant, and 130 apartments (120 social units and 10 owner-occupied homes)
Delivery: July 2023
Construction start: February 2021
Assignment: CrossOver Develop CV: AM/AM Real Estate Development and Equity Estate
Investor: Bouwinvest
Partners: Woningcorporatie De Key Square en creative makers Wedrivesolar Zoncoalitie Amsterdam
Architect: Team V Architectuur
Landschap- en tuinontwerp: BoschSlabbers
Constructief ontwerp: Pieters Bouwtechniek
Advies bouwfysica en duurzaamheid: DGMR
Hoofduitvoering: BAM Wonen Speciale Projecten
Installaties: VValstar Simonis, e: Blom Elektrotechniek, v: STEBOMA, d: Duurzaam Opgewekt
Staalconstructies: Buiting Staalbouw
Staalframebouw-gevelelementen: Leebo
Foto’s: Zuidas / Marcel Steinbach, Buiting Staalbouw
Visuals: Zwartlicht / Team V
Redactie: Arend Dolsma (Bouwen met Staal), november 2022
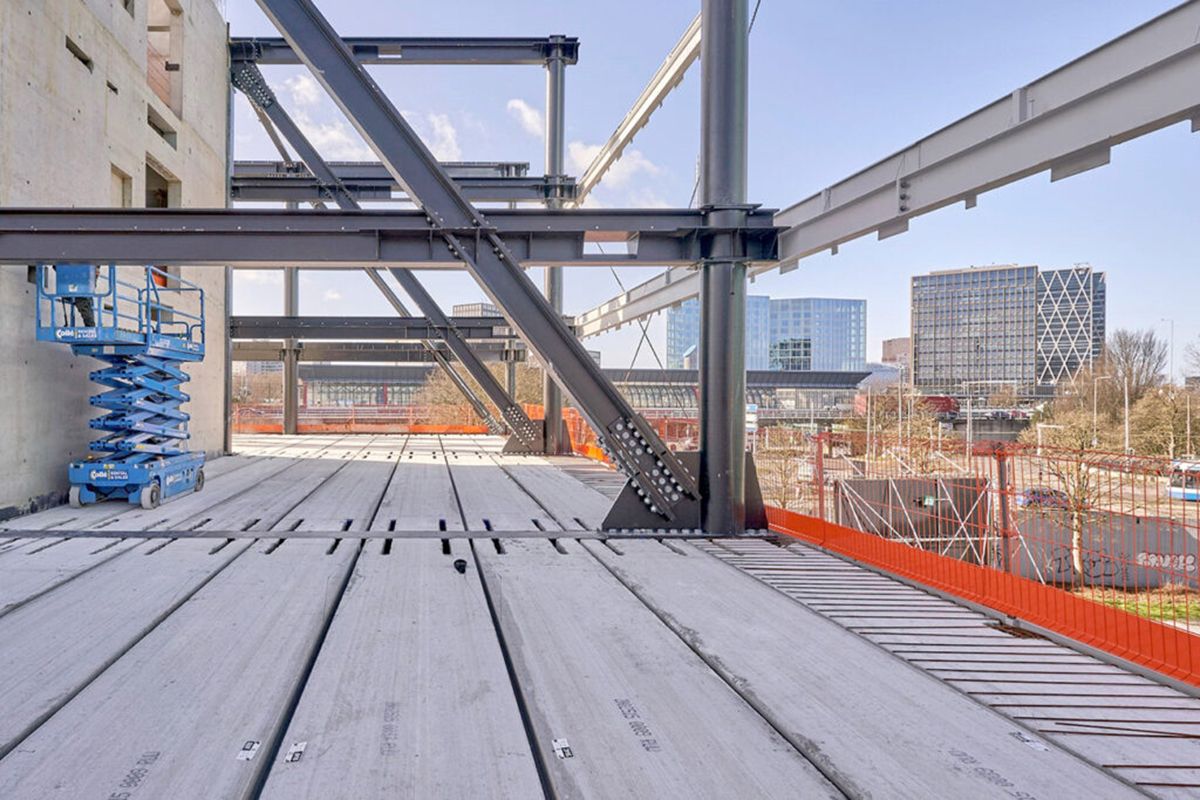 Images: Zuidas / Marcel Steinbach, Buiting Staalbouw
Images: Zuidas / Marcel Steinbach, Buiting Staalbouw
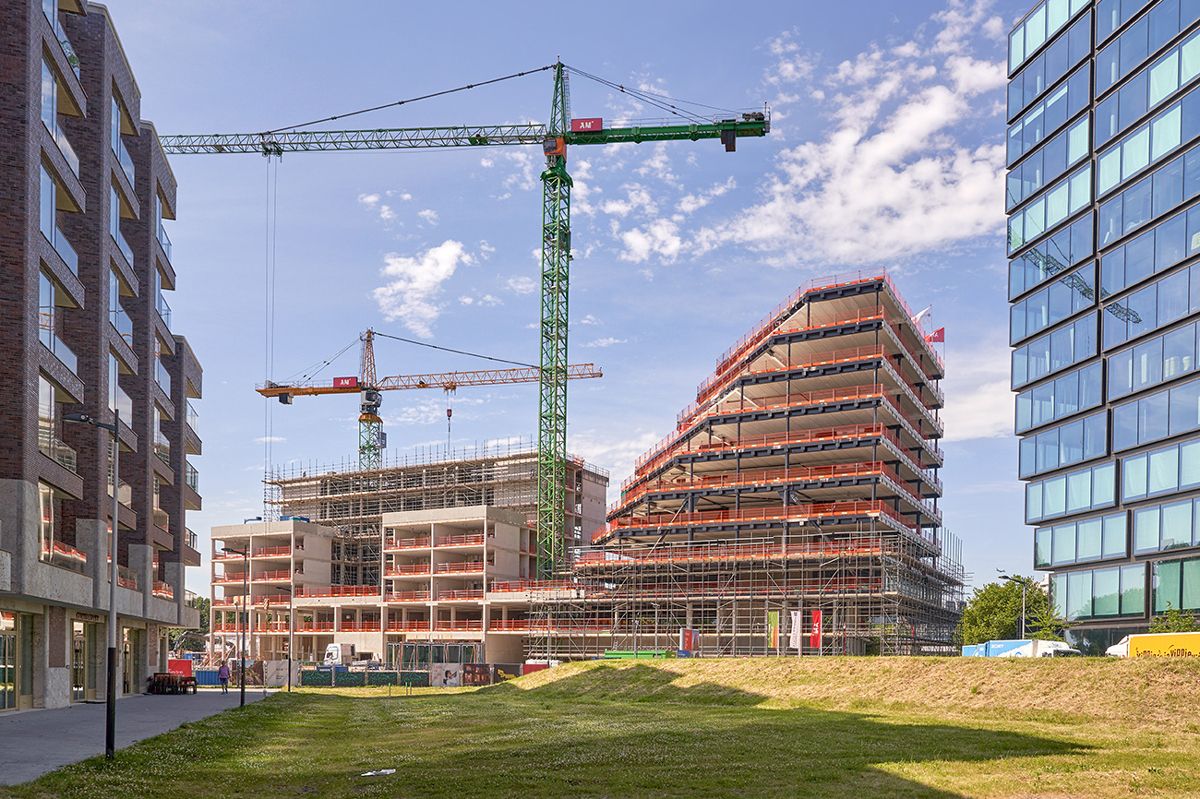 Images: Zuidas / Marcel Steinbach, Buiting Staalbouw
Images: Zuidas / Marcel Steinbach, Buiting Staalbouw
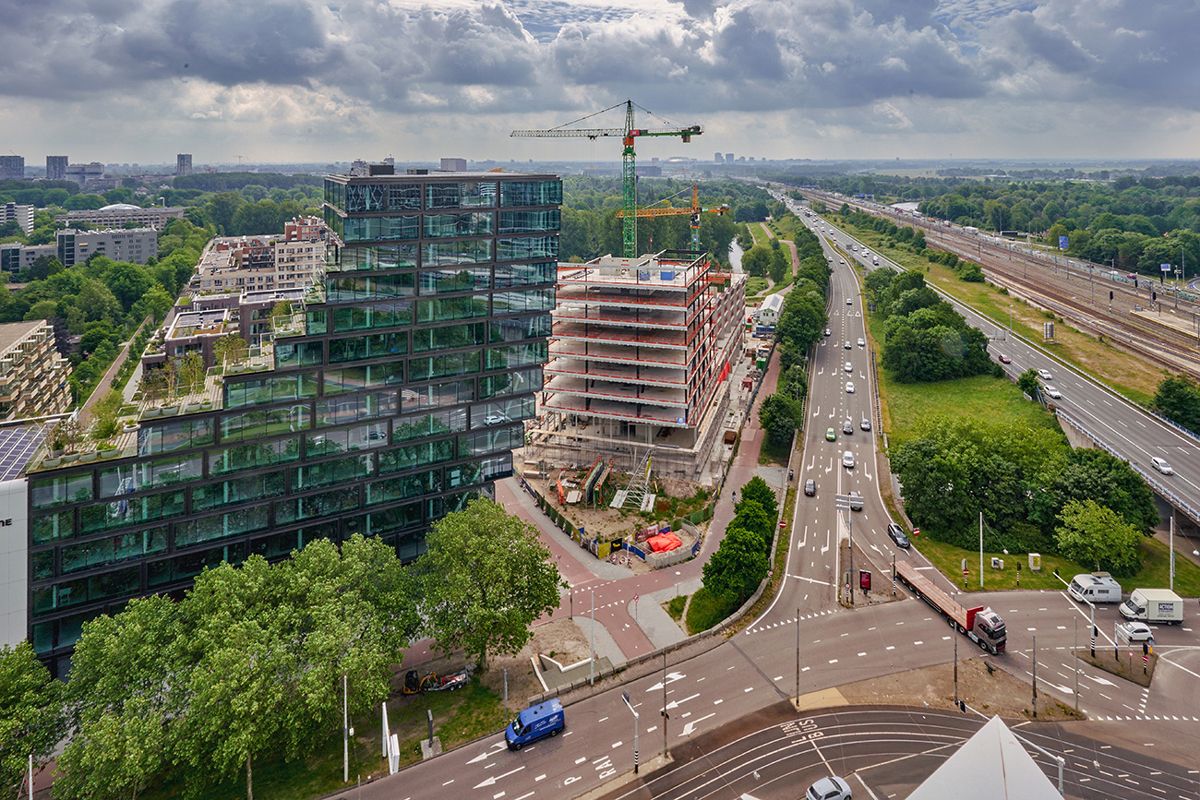 Images: Zuidas / Marcel Steinbach, Buiting Staalbouw
Images: Zuidas / Marcel Steinbach, Buiting Staalbouw
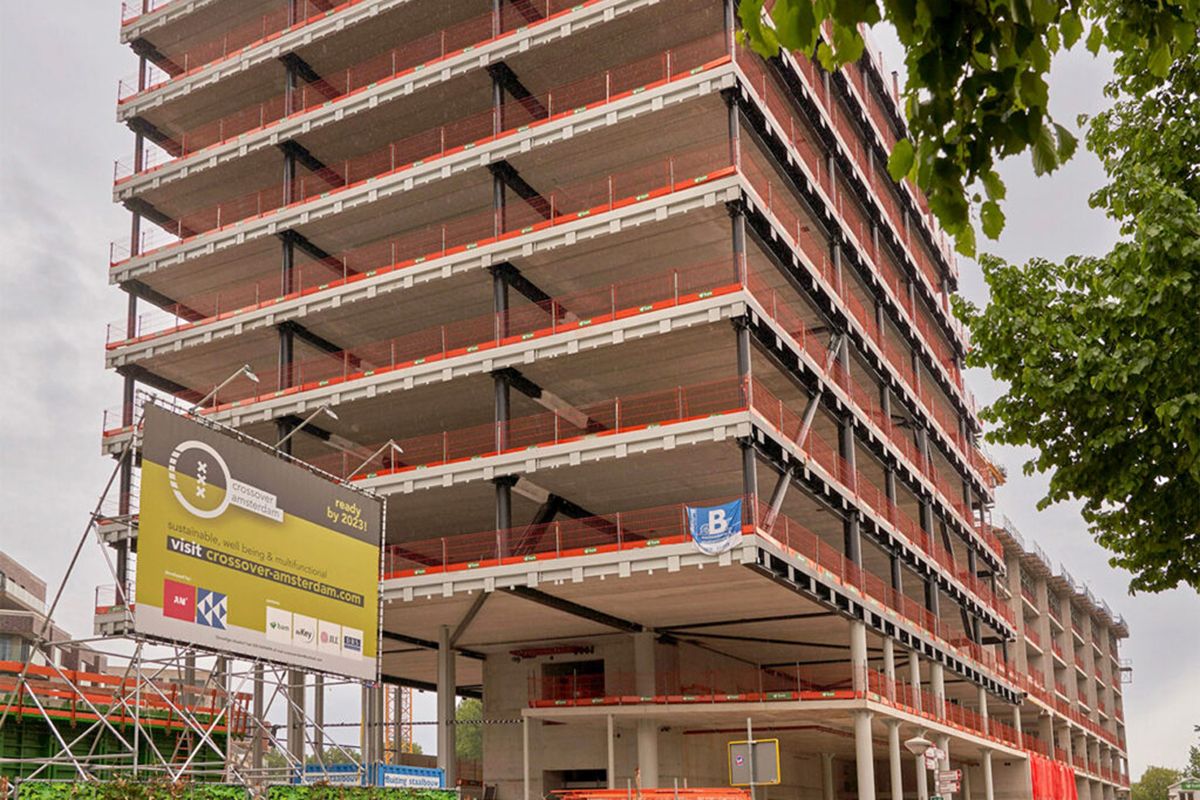 Images: Zuidas / Marcel Steinbach, Buiting Staalbouw
Images: Zuidas / Marcel Steinbach, Buiting Staalbouw
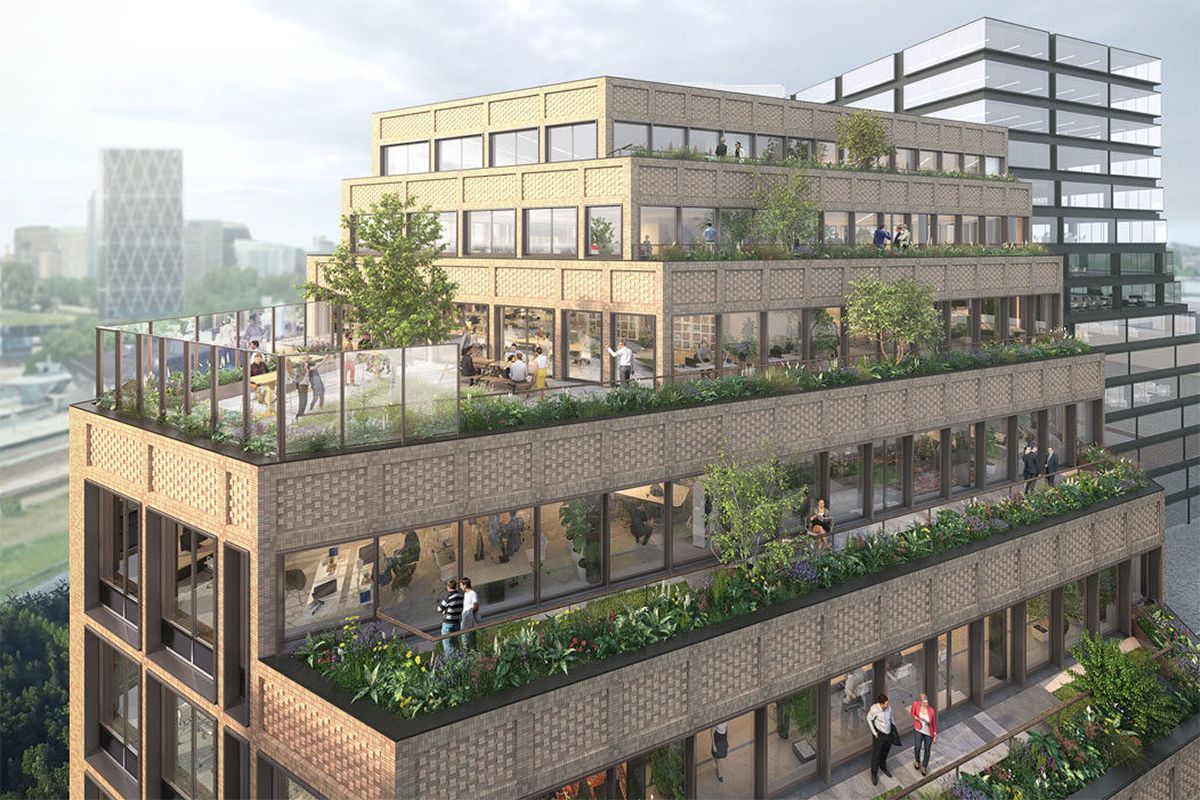 Visual: Zwartlicht / Team V
Visual: Zwartlicht / Team V
Return to the news overview