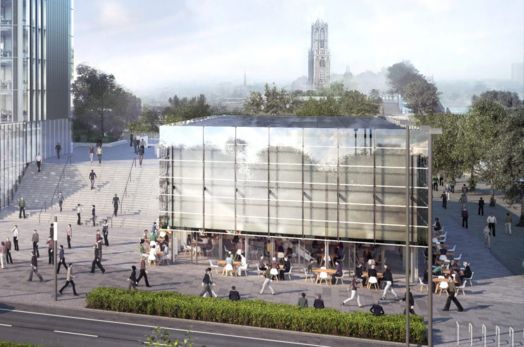Circular pavilion The Green House
The building of the circular pavilion The Green House has been started. The pavilion has catering and meeting functions and is part of the redevelopment of the old Knoopkazerne into a rich office building. The circular of the pavilion implies that it is made for 15 years and then easily rebuilt elsewhere.
The circular thought was leading in making the choices in this project, as well as the construction. The complete structure is demountable and consists of standard elements. The materials are durable, reusable and have as little material as possible. The glass facade cladding comes from the former Knoopkazerne.
The foundation consists of standard steel mounting brackets. There are standard concrete blocks (legio blocks) that spread the forces from the steel columns to the foundation. The steel structure is provided with bolt connections and completely disassembled for reuse at a different time, in another place. The floors are made with wooden beam layers, the roof with steel roofing plates and the facades are made of glass. Paving is on the ground floor.
The structure is modular, so that in a new situation a part of the property can easily be removed or extended. The sustainability and circularity have also been implemented in the pavilion's operations, see the explanation on the website of Albron.
The Green House is being developed by Strukton, Ballast Nedam and Facilicom together with the operator Albron. Cepezed is the architect and Pieters Bouwtechniek the structural engineer of this future-proof project.
Extra information:
www.albron.nl/cases/the-green-house
www.cepezedprojects.nl/circulair-paviljoen-rijkskantoor-de-knoop/

Return to the news overview