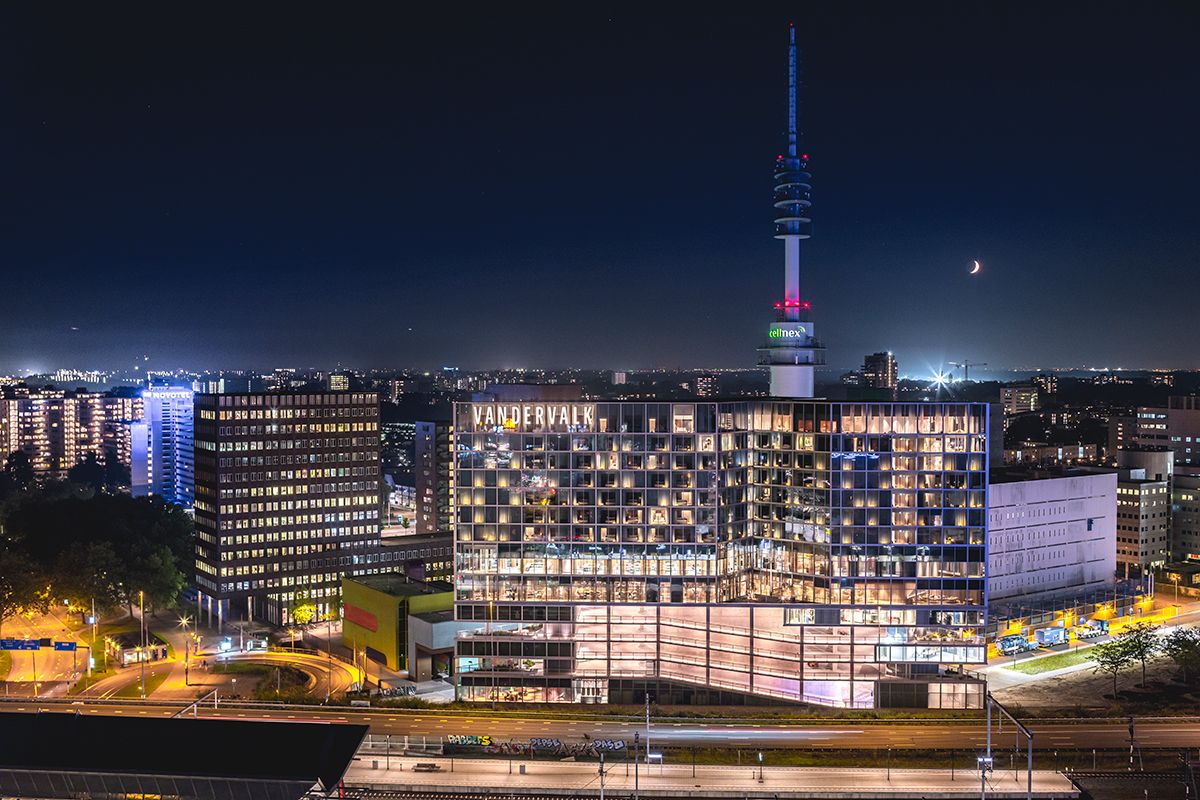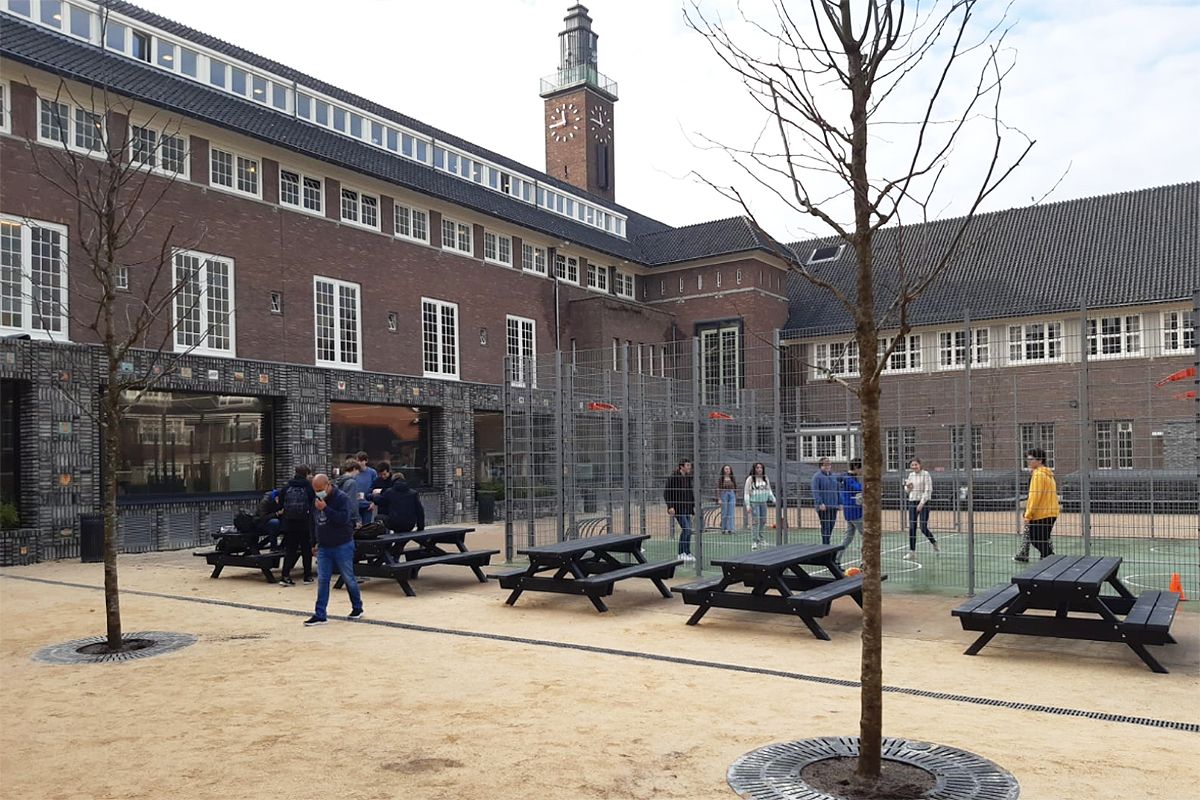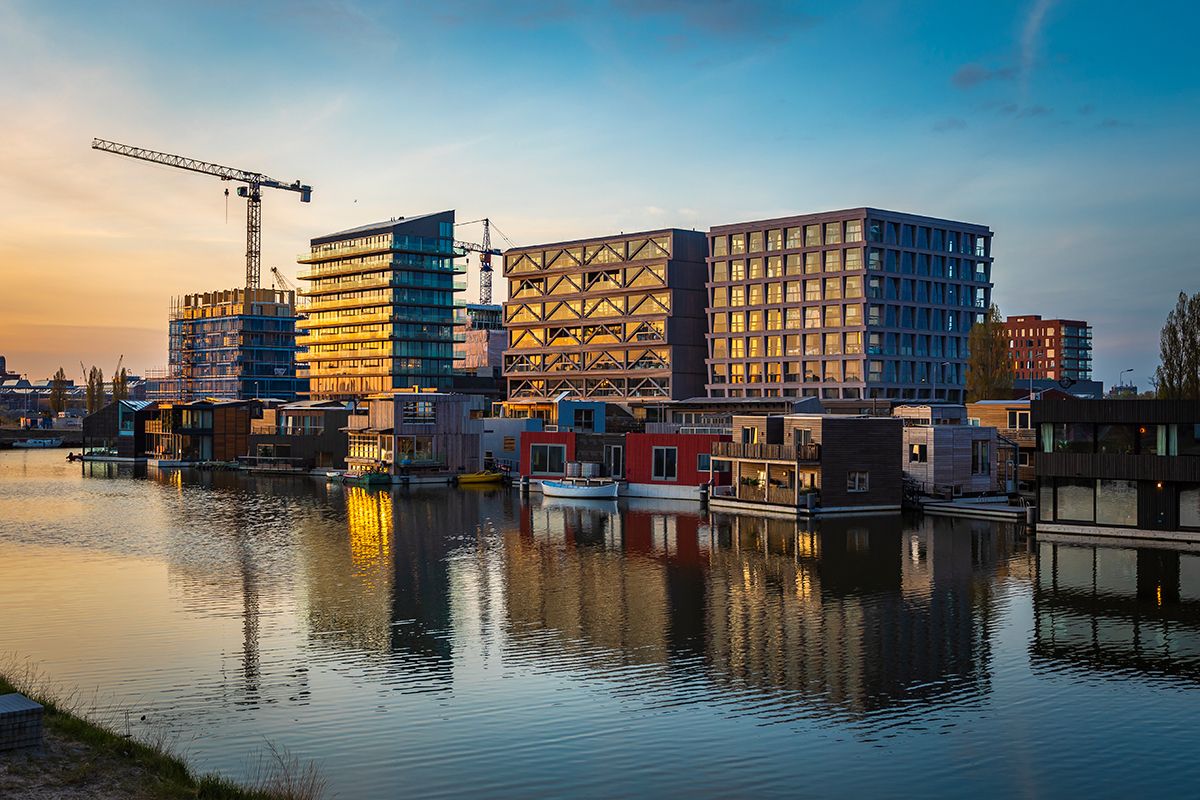4 Pieter's projects nominated for the Golden A.A.P. 2021, the Amsterdam Architecture Prize
Three Pieters projects have been nominated for the Amsterdam Architectuur prijs, de Gouden A.A.P. 2021:
About Amsterdam Architecture Prize
With the annual Amsterdam Architecture Prize, the Architectuurcentrum Amsterdam (ARCAM) draws attention to the best part of building production in the city and aims to stimulate public debate about Amsterdam architecture. The Golden A.A.P. 2021 will be awarded to the architect and client of the building that, according to a professional and public jury, is considered the best of all construction projects completed within the municipal boundaries of Amsterdam in 2020.
Van der Valk Hotel Zuidas
A new Van der Valk hotel has been built on the east side of Amsterdam's business district, the 'Zuidas'. The building is approximately 55 meters high and offers space for 240 hotel rooms, restaurants, conference facilities and a spa and wellness area. In addition, there are four above-ground parking levels with a total of 143 parking spaces. The plot of the hotel has a triangular base, with coves towards the top. The building meets the BREEAM OUTSTANDING requirements and thus obtains the highest achievable sustainability certificate.
Top-Up
Top-Up rises on top of an old concrete cable reel on the Johan van Hasselt Canal in Buiksloterham. The building has a total of 28 living-work lofts and consists of seven floors. Inside there is a clear height of 3 meters. The building has floor-to-ceiling windows and the ceilings are made of wood.
The construction consists of a concrete core with concrete floors supported by solid wooden columns. The wooden supporting structure remains visible.
Transformation Vossius Gymnasium
The Vossius Gymnasium is a school for a total of 832 students, housed in a monumental school building (approx. 6,700 m2 GFA) at Messchaertstraat 1 in Amsterdam. The Vossius Gymnasium needed to expand the teaching facilities and the municipality of Amsterdam also needed sports facilities in this area (for club life in the evenings and weekends). These joint needs have led to the school board reaching consensus with the municipality of Amsterdam to realize two new gymnasiums (with a clear height of 7 metres!) with associated spaces in the inner garden underground.
Breehorn
The three Breehorn buildings are renewing the Waterlandplein neighborhood in Amsterdam North with a social housing program with a high energy performance and a stylish, distinguished street wall. The Breehorn ensemble consists of three buildings: De Dammer, De Schaker and De Noordkop. It was designed for two different clients and realized by two different contractors. In all buildings there are high voids in the entrance halls and behind them compact three-room apartments for starting families to six-room apartments in maisonettes on the ground floor for larger families. Of a total of 290 homes, more than 80 percent is social rent, the rest is medium-priced rent.
The whole is very sustainable thanks to solar panels on the roof – whose energy goes directly to the tenants – triple glazing, the most powerful insulation on the market and high airtightness. The buildings each consist of three volumes with different heights that form a characterful unit for each project.
Presentation
The presentation of the Golden A.A.P. 2021 will be broadcast online from the Trippenhuis complex, last year's winner, on Friday 28 May 2021 at 4 p.m.
 Van der Valk hotel Zuidas | Image: Wiel Arets Architects, Amsterdam
Van der Valk hotel Zuidas | Image: Wiel Arets Architects, Amsterdam
 Vossius Lyceum | Image: K_Dekker bouw & infra b.v.
Vossius Lyceum | Image: K_Dekker bouw & infra b.v.
 Top-Up | Image: Isabel Nabuurs Fotografie
Top-Up | Image: Isabel Nabuurs Fotografie
Return to the news overview