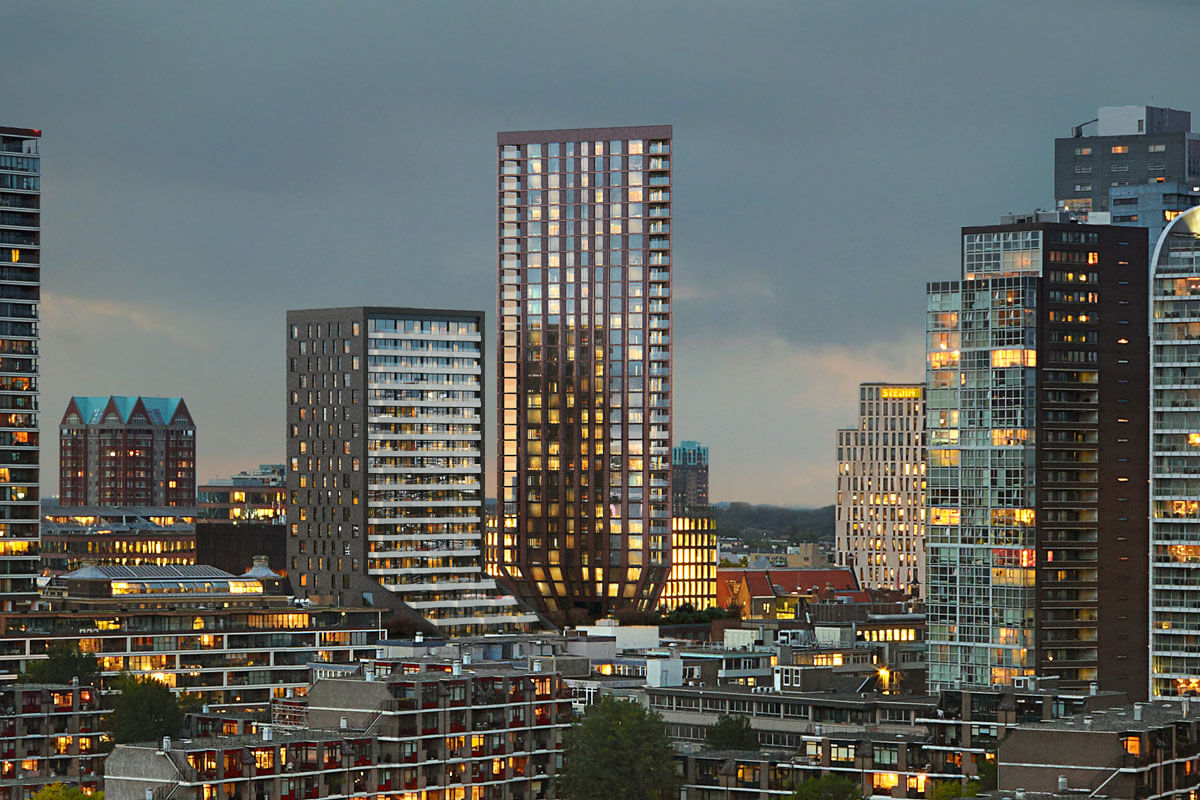It is all about balance in high-rise tower Rotterdam
Pieters is proud to be the structural engineer of a new architectural icon designed for the Rotterdam skyline: CasaNova, a residential tower in a special triangular shape. The 110 meter high tower appears at the Wijnhaven 65.
The specially shaped building takes into account the sight lines of the surrounding towers and is thus an appropriate but distinctive addition to this highly urban area. Where the tower touches the plinth, the volume rejuvenates over four layers; as a result, CasaNova balances subtly and elegantly on his foot like a dancer.
This icon is the design of Barcode Architects, the triangular residential tower comes on top of a five-storey substructure with parking garage, housing, commercial functions and offices. The roof of the substructure offers space for a common roof garden for the houses of this tower and associated offices, but also for the adjacent tower The Muse (Wijnhaven 69) with which it is connected.
The tower is constructed from a concrete stability core that runs through the entire height. From the core, an oblique concrete load-bearing façade is created from the 4th floor that runs straight up from the 9th floor. The forces created in the 9th floor at the transition from a straight to a facade are anchored with a steel ring and additional reinforcement in the 9th floor.

Return to the news overview