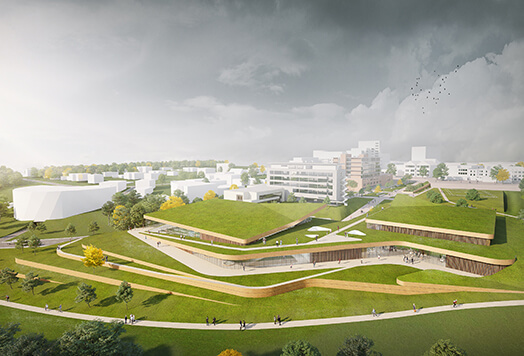Sports building with walkable roofs for Kerkrade
On the grounds of the former Atrium Hospital in Kerkrade in South Limburg, a special sports building will emerge in the coming years. Pieters won the european tender for structural engineers. Architect is MoeMoederscheimMoonen Architects & Wehrung Architects. The architects designed a building and terrain that completely merges into the hilly area. The total complex has approximately 16,000 m² and includes a sports hall, an indoor swimming pool with several baths and a parking garage.
The presented design is a powerful first step for the total redevelopment of the area and, in addition to the various sports functions and the parking garage, it creates a unique new location adjacent to the city center. Large parts of the roofs are designed as walkable green areas and thus create a special place for recreation and sports. At the moment, the architect combination and the construction team are working on the further development of the sketch design into a preliminary design. The city council of Kerkrade will decide on the final passage of the complex.
MoederscheimMoonen Architects & Wehrung Architects had made the following video about the project:
Center Court Kerkrade by MoederscheimMoonen Architects & Wehrung Architecten from MoederscheimMoonen Architects on Vimeo.

Return to the news overview