Status of construction of Avans University of Applied Sciences in 's-Hertogenbosch
At Onderwijsboulevard 256 in the Bossche Paleiskwartier, near Central Station, approximately 20,000 m² of new educational space for Avans University of Applied Sciences will be created, designed by DP6 architectuurstudio. The construction of this is in full swing.
The new education building consists of 2 building parts of 4 and 4 storeys high respectively, with a large atrium in between.In addition to a new education building for Avans University of Applied Sciences, homes and an underground parking level with a public deck and park are also being built. The housing program consists of homes for students and 1-2 person households for Brabant Wonen.
The first floor section of the ground floor of the education building has now been poured. This fully cast-in-place Cobiax floor has no prefab shell, but is completely woven in-situ on a Topec system and then poured in 2 passes. Some prefab columns and clean-up prefab walls have already been placed on this floor area.
The first basement, including the ground floor of one of the two residential buildings, has now been poured for Brabant Wonen.
Involved parties:
DP6 architectuurstudio
Nelissen Ingenieursbureau
Bureau B+B Stedenbouw en Landschapsarchitectuur
Stevens Van Dijck
HI-Plus Advies
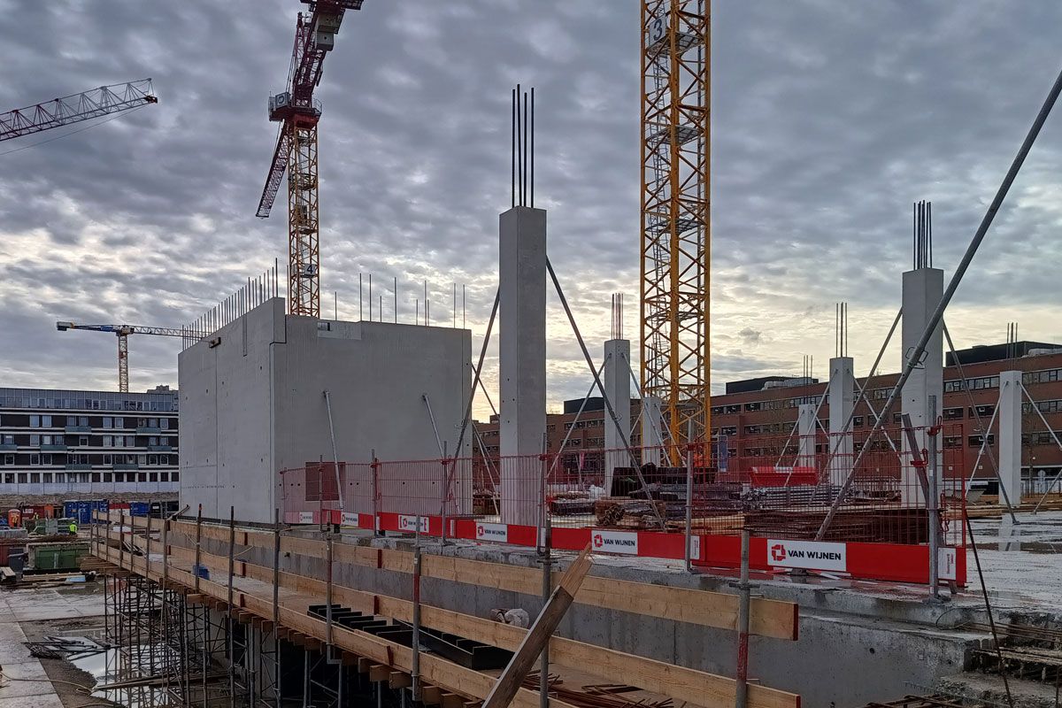
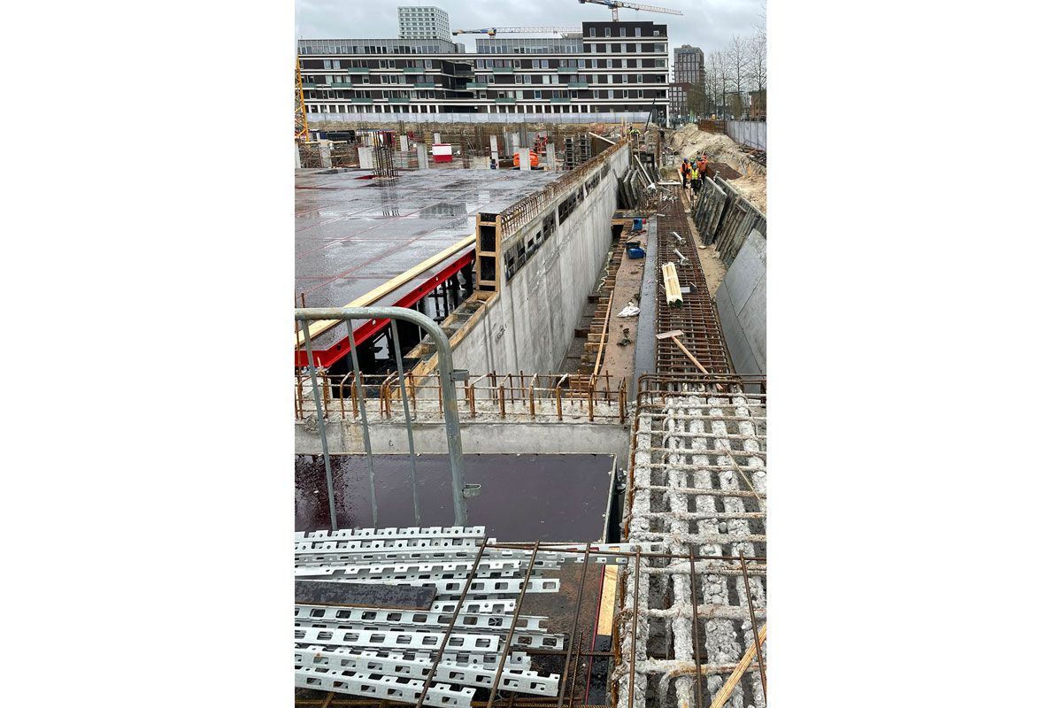
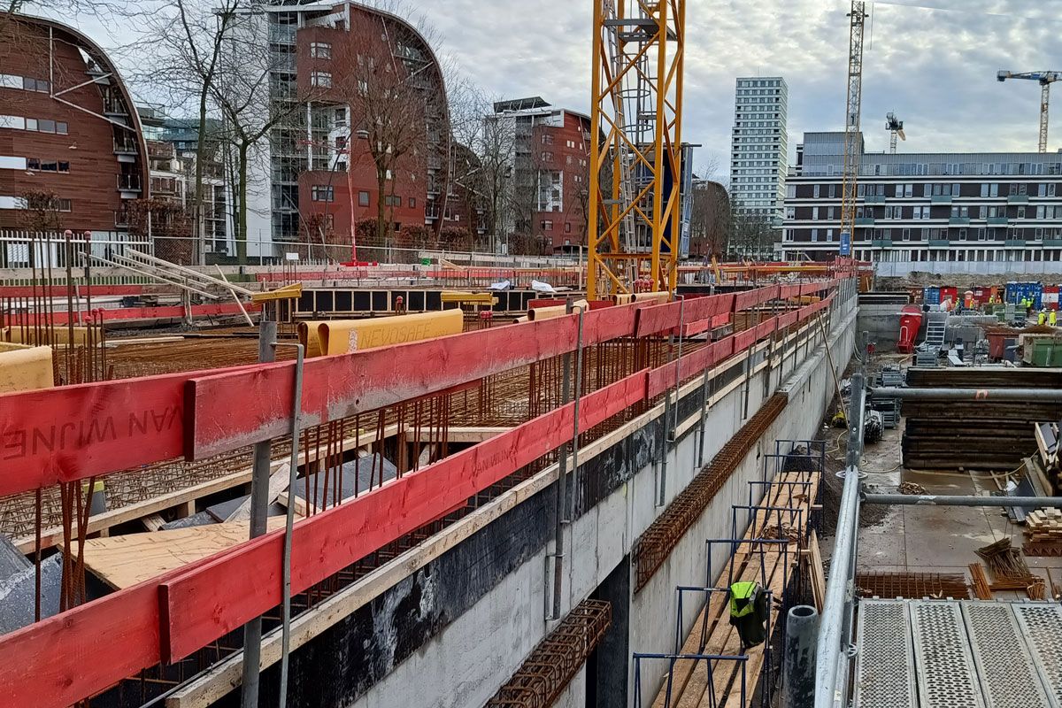
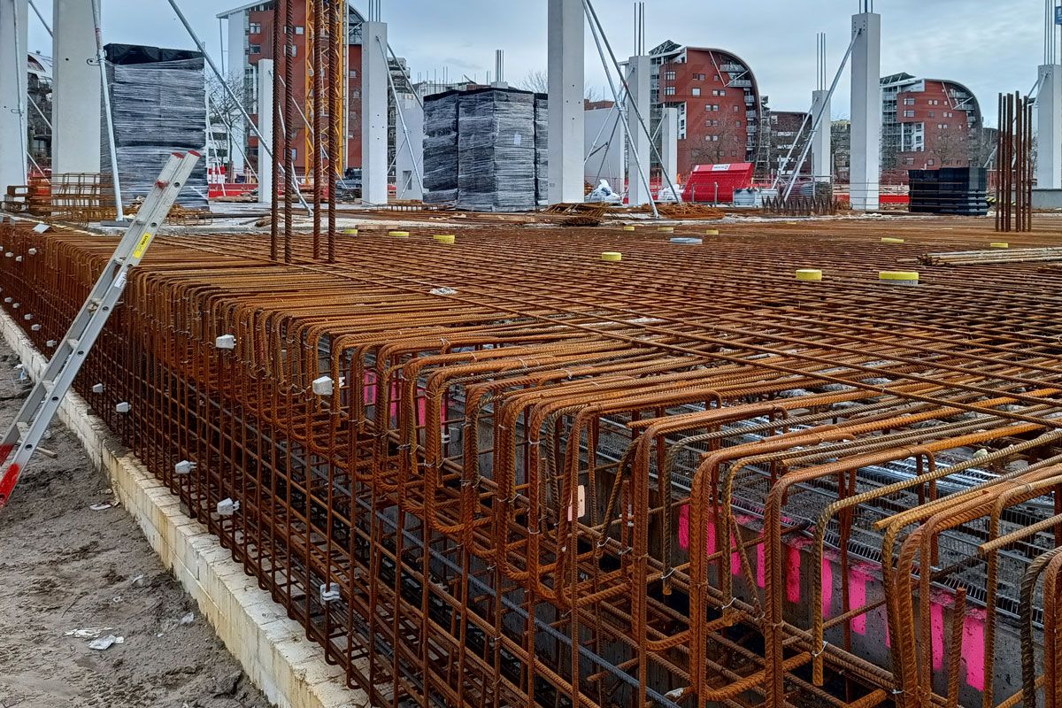
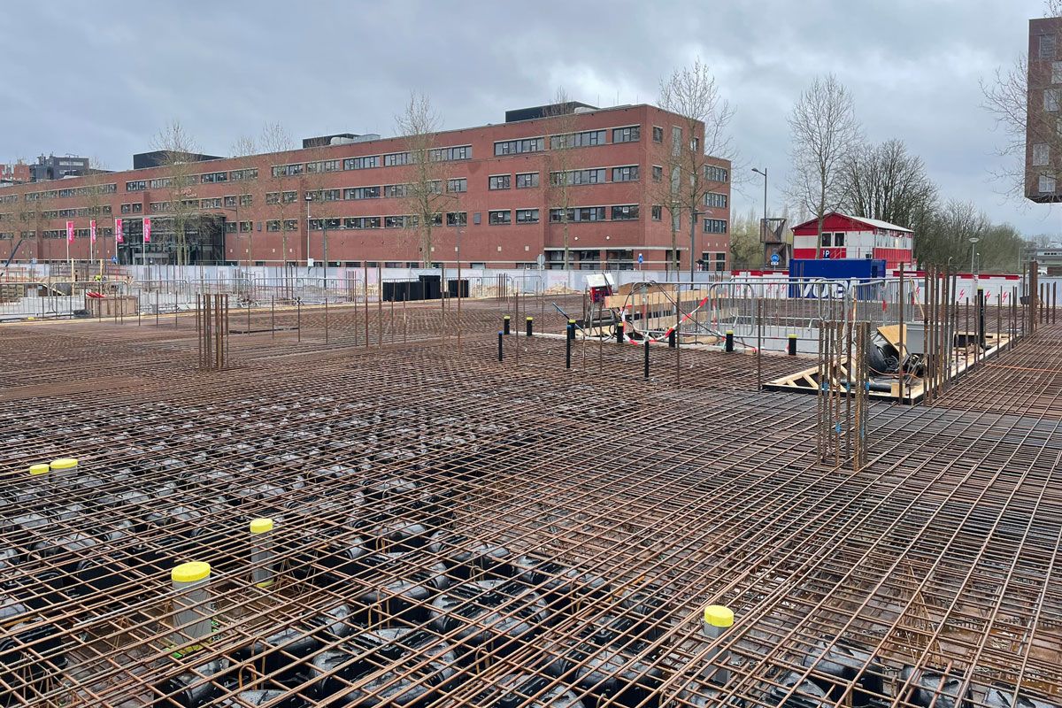
Return to the news overview