Education Center City Center Utrecht University
At the foot of the Utrecht Cathedral, Utrecht University will merge four buildings into the City Center Education Center, designed by DP6 architectuurstudio. Three nationally listed historic buildings from different periods are being renovated and redeveloped, and the 1950s building is being replaced by new construction. Where the four buildings meet, a connecting atrium with a wooden arch structure is created as a new time layer that literally and figuratively establishes a connection.
Central education center in Transcluster
The identity of Utrecht University is interwoven with the history of the city center, where the different layers have shaped the building and street pattern over time. The university buildings around the Cathedral together form the Transcluster. This cluster still lacked a generic education building that connects and facilitates the various faculties: one central building in which, in addition to project and work group spaces, self-study areas and a lecture hall, there is room for meeting and collaboration.
Four buildings from different time layers
That place was found by clustering four buildings at Achter Sint Pieter and Achter de Dom: a two-aisled transverse house whose building structure dates from 1650, a - originally - bank building from 1911 with a beautiful stepped gable, a detached caretaker's house from 1912 and a newer one. university building from 1958 that will make way for a new building. By connecting these buildings, the university wants to create the desired, inviting education center. A clearly structured complex that is explicitly connected to the street and is part of the city center, naturally in line with the scale and character of the existing buildings.
Gate as a symbol for connection
In the DP6 design, a connecting wooden arch structure is created between the four buildings, as a light and transparent 'atrium' or 'orangery', so that the openness between the buildings remains visible. The gate, inspired by the rich history, symbolizes the desired connection: the connection between students, teachers, researchers and guests, between education and research in the Transcluster, between the university and the city. The arch structure literally connects the four buildings and creates a passage from Achter Sint Pieter to Achter de Dom.
The arched structure respects the existing buildings and ensures that they remain readable individually, without being self-effacing. It works as a backbone in the Education Center and creates a new time layer, as a symbol of connection, made of wood, visibly demountable through the ornamental connections and therefore also reversible.
The new main entrance is visibly and clearly positioned on the Achter Sint Pieter side by adding a three-part openwork gate, where a wall with a gate used to be. On the side of the Cathedral, the secondary entrance in the stepped gable is emphasized by a single garden gate.
The design of the building to be replaced from the 1950s refers to the original buildings in the street, both in materials and articulation. It will have a classic structure of plinth-center-crown, arched windows, bay windows and special brickwork patterns. On the inside it will have a high degree of flexibility so that the building can be used in all kinds of ways in the future. The existing buildings are being renovated, taking into account the existing spatial and monumental qualities.
The project is in the preliminary design phase. After assessment by Utrecht University and presentations to local residents and other stakeholders, the step towards the final design is taken. In addition to DP6 architectuurstudio, the design team consists of: aljema Technisch Adviesbureau, Pieters Bouwtechniek, LBP|SIGHT, Bureau Vlaardingerbroek and HI-plus Bouwadvies.
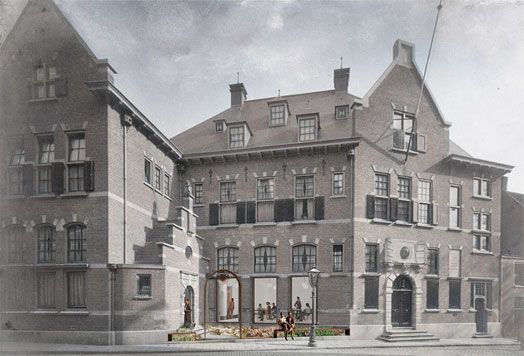 DP6 architectuurstudio
DP6 architectuurstudio
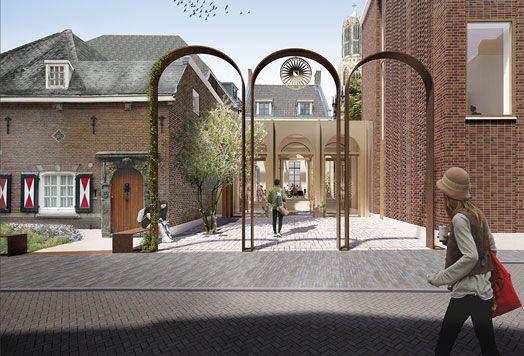 DP6 architectuurstudio
DP6 architectuurstudio
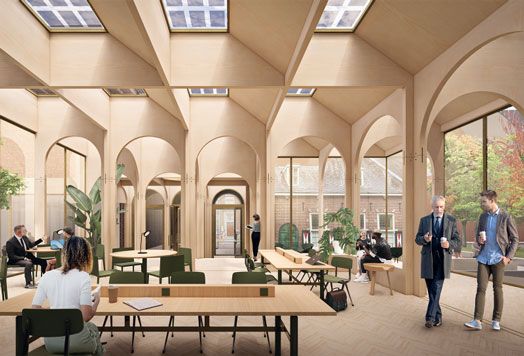 DP6 architectuurstudio
DP6 architectuurstudio
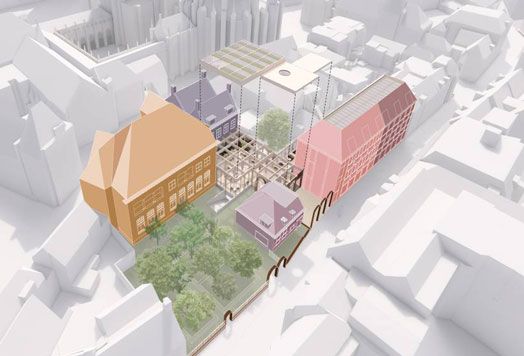 DP6 architectuurstudio
DP6 architectuurstudio
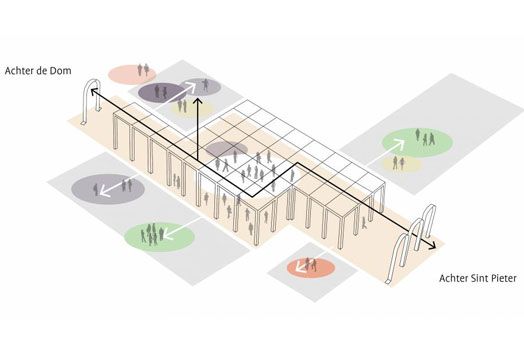 DP6 architectuurstudio
DP6 architectuurstudio
Return to the news overview