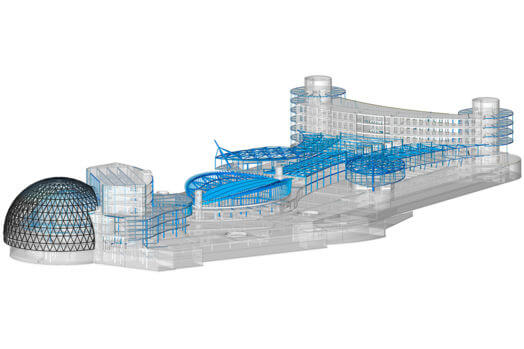AFAS Headquarters, Leusden
In 2015, Pieters Bouwtechniek was asked to provide the structural design for the new headquarters of AFAS in Leusden. Together with Just Architects and Valstar Simonis. At that time, there was already a Provisional Design from Chief Architect Steef van der Veldt. A design that was created in close cooperation with Ton van der Veldt, co-founder of the company. The design team worked out all the fine details in a 3D Building Information Model (BIM).
The great benefit of working together on one BIM is that floor plans, sectional profiles and other details can be coordinated with all of the members of the building team. This method maps out the detailing phase of the construction process at an earlier stage, thereby reducing construction errors. And, the contractor can also retrieve all of the information regarding dimensions and quantities from the model.

Return to the news overview