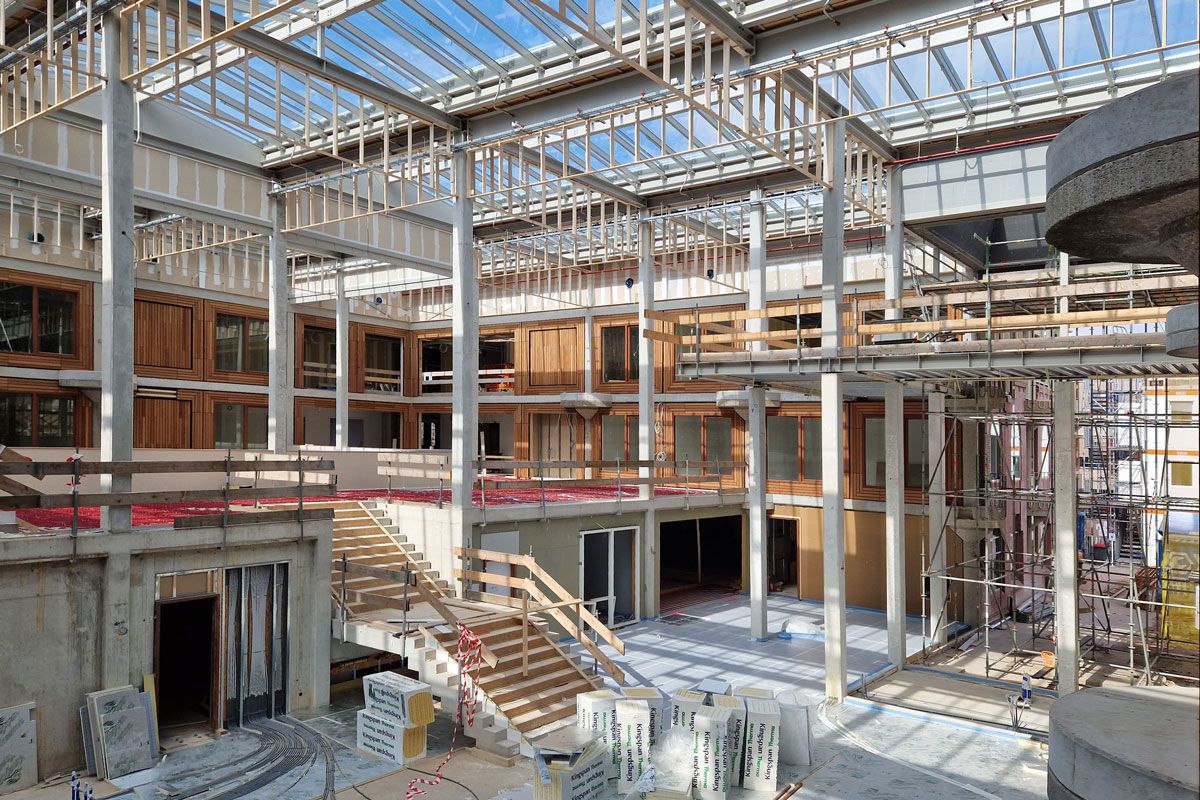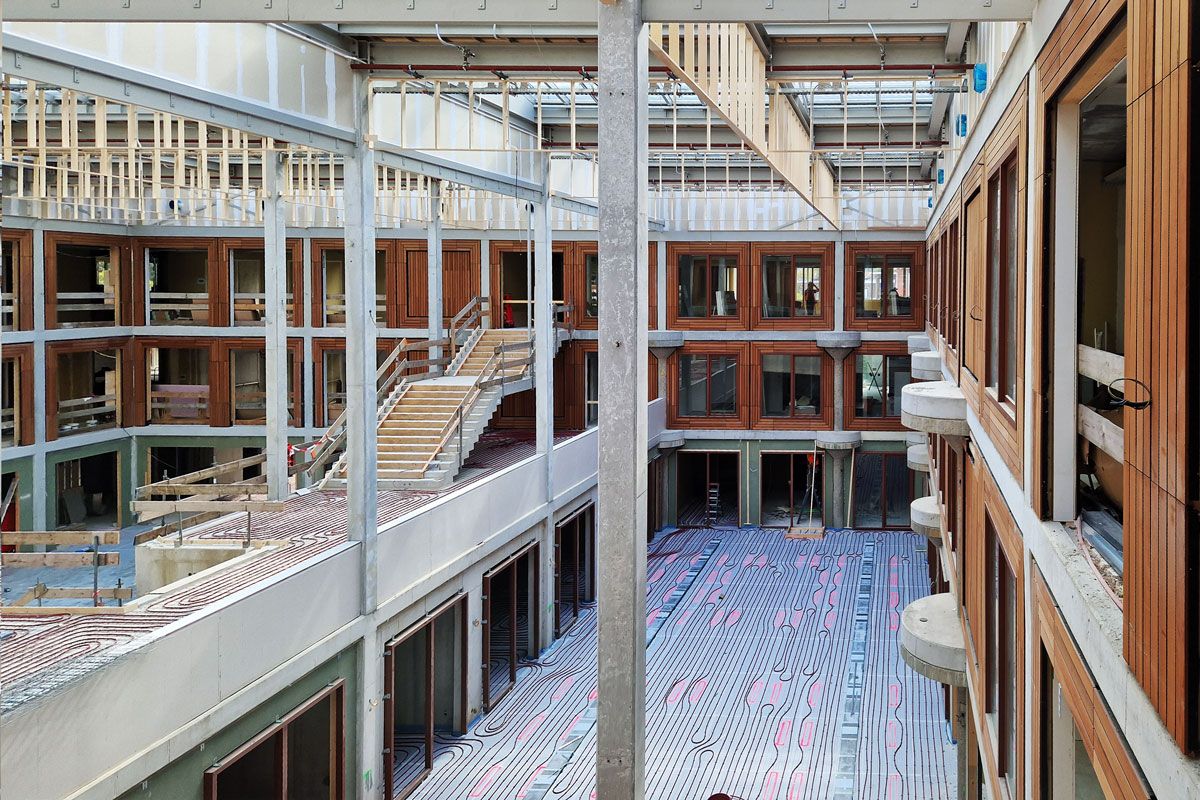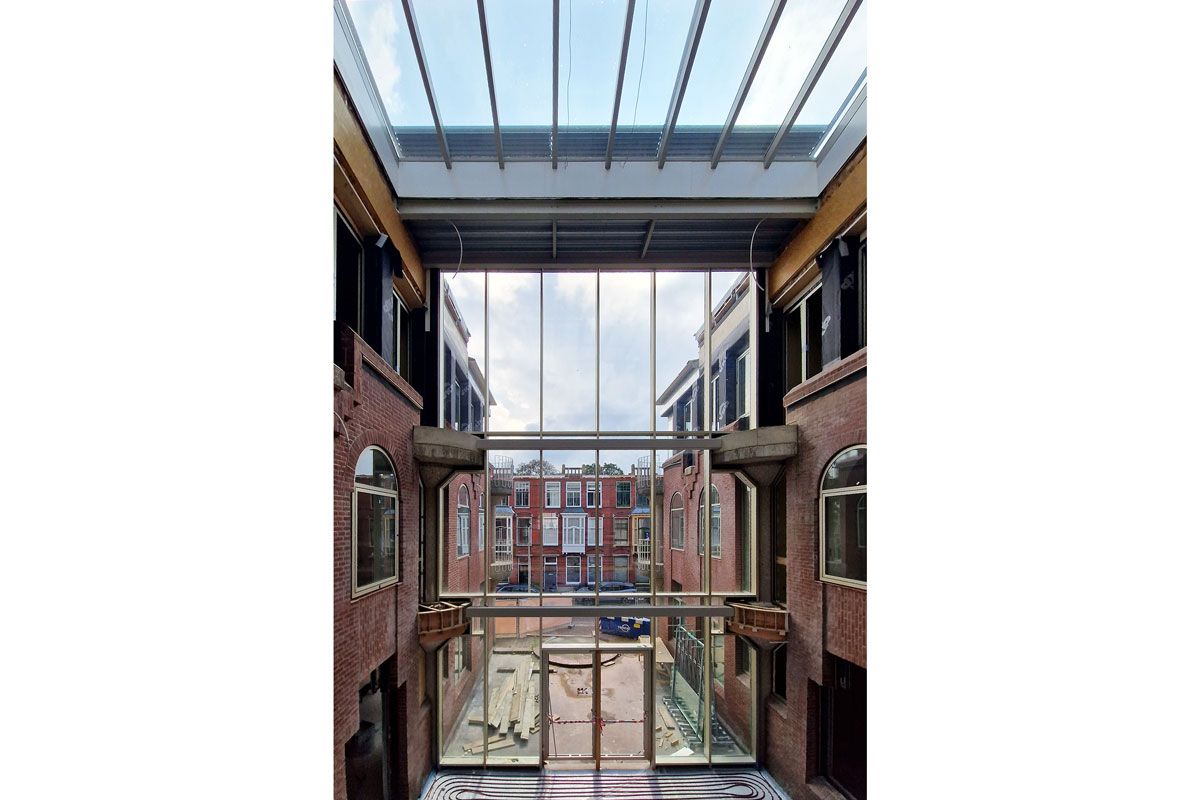Renovation of Cluster Zuid in Leiden in full swing
The renovation of Cluster Zuid, part of the Leiden University Library, is in full swing. The project involves the renovation of 7 existing buildings into one modern building.
Cluster Zuid
Cluster Zuid was designed in the late 1970s by architect Joop van Stigt for the Faculty of Humanities at Leiden University. The structuralist design is striking, which fits in with the 'structure of the city' and is expressed in a clear grid of mushroom-shaped concrete columns.
During the renovation and expansion, the surface area will be increased from 7,850 to 11,400 square meters. This will provide space for more than 700 places for education and self-study, two lecture halls, work and meeting rooms, communal areas and two libraries.
Renovation status
The middle of the 7 buildings has now been demolished to provide space for an atrium that connects the other existing buildings. Now that the shell construction is nearing its end, this light and open space is already clearly visible.
To finish the walls in the atrium, it was decided to reuse wooden parts that were already present in the existing buildings.
Project partners
The architect is De Zwarte Hond, the client is Vastgoedbedrijf Universiteit Leiden. Kuijpers is the installer, Constructif is the contractor and Nelissen Ingenieursbureau is the installation consultant. Pieters Bouwtechniek is involved in this project as the main structural engineer and is responsible for the structural design consisting of various concrete structures and the eye-catching steel structure of the new atrium.



Return to the news overview