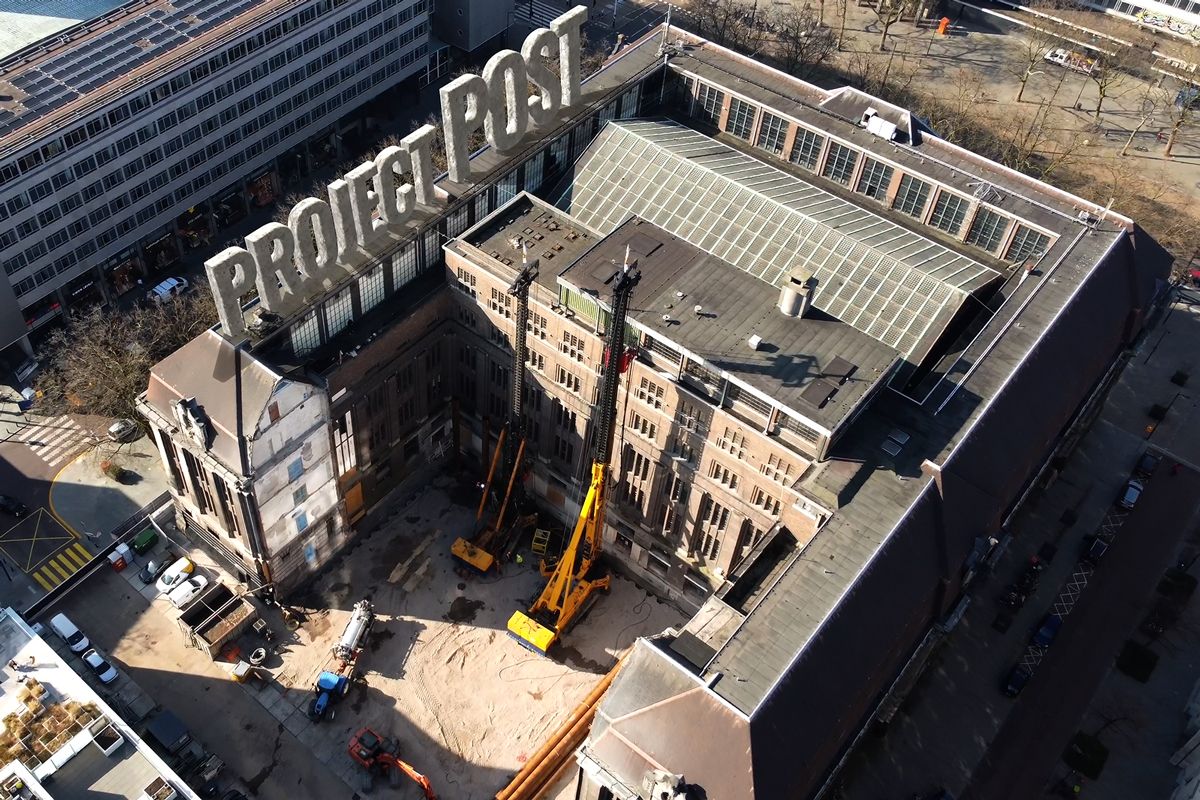Phase 2 POST Rotterdam in the picture
The construction of POST Rotterdam is in full swing.
Phase 2 of the project is depicted in the video below from FRP Production; the foundation. This shows that the concrete piles are being placed and that the reinforcement is being applied.
POST Rotterdam
The former main post office of Rotterdam is a national monument and one of the few remaining historic buildings in Rotterdam. It is located on the Coolsingel next to the also historic town hall. The monument will accommodate a hotel and a new apartment tower will be built in the former courtyard. This apartment tower will be 150 meters high and will be placed on a 25-metre high table construction.
Structural design
The structural design of the tower is spectacular. The structural design of the table has columns (table legs) of 2.5 x 2.5 meters and a table top of 3.5 meters thick concrete. The tower above it has a concrete core, several transverse walls and a further column structure up to the 43rd floor. Structural design for balconies and a second outer facade are made outside the concrete main supporting structure. Under the tower, a parking basement with a semi-automatic parking system will be created between the mighty structural design for the foot.
The developer of the project is Omnam Group and Pieters Bouwtechniek provides the advice for the structural design.
 Screenshot video FRP Production
Screenshot video FRP Production
Return to the news overview