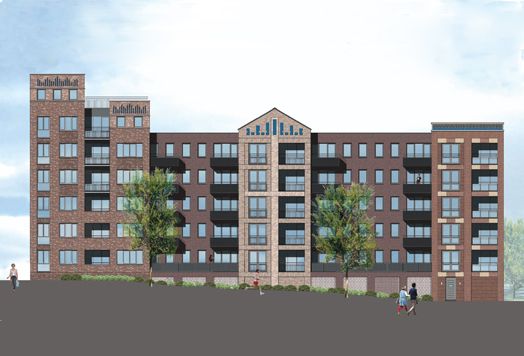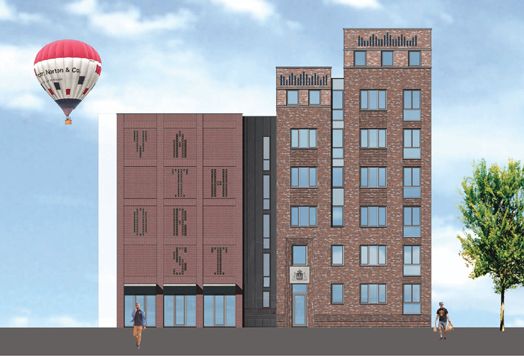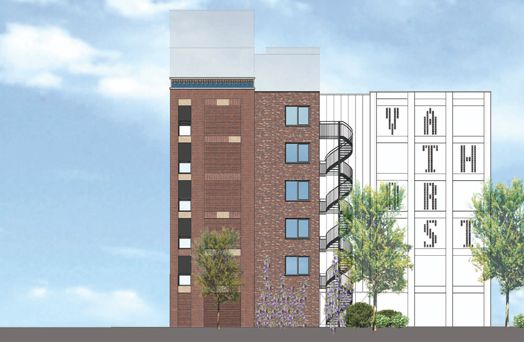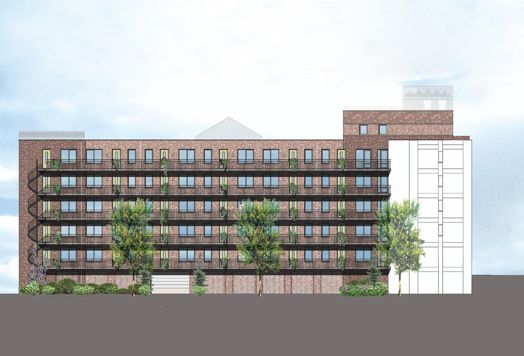BKL14 Amersfoort Vathorst in Industriebouw magazine
BLK14 will be located right next to Vathorst station, you can walk straight into the center area. A beautiful place, close to all amenities. The location of BLK14 is at the Stationsplein and at the end of the route through the shopping center.
A high closed block will be built at the station square: in this 'warehouse' all storage areas, bearing the letters VATHORST, will be visible from the train on two sides. The elongated building is subdivided into 3 atmospheres with references to Kampen (the profile of the battlements from the city coat of arms), Zwolle (the cross in yellow brick) and Harderwijk (the gold bars from the coat of arms). The execution is in traditional Dutch brick with beautiful masonry details such as the frame of the entrance door at the station square and the open Brazilian masonry of the ground floor. In the evening the lighting of the ground floor shines through it.
The total building that is being realized has 34 apartments. Currently, the sources for the heat pumps are still being connected, the fences of the balconies and galleries are being placed, the final jointing is done and the utilities are introduced. The 34 homes can be occupied in one month.
Pieters Bouwtechniek is the structural engineer for this project.
Industriebouw published an informative article about the project: Living in a warehouse; The gateway to the neighborhood.
From the article:
Balance between design and execution
“As a structural engineer, you have to give substance to the architect's design. The construction method desired by the developing contractor was also taken into account when designing the construction. Where possible, wide slab floors and sand-lime brick walls have been used. In the basement there are cast-in-place concrete walls. Also in the superstructure, where sand-lime brick was not possible, walls were made of concrete.
Masterplan Centrum Vathorst
Large walls, such as the wall girders above the parking garage in the basement and a wall for longitudinal stability, were cast on site. A number of smaller walls in, among other things, the end facades and locally in the longitudinal facade with the balconies, are made of prefab concrete. For example, a relatively simple and well-arranged construction has been used to flesh out the architectural design of a building consisting of three different warehouses. This architecture is in line with the Masterplan Centrum Vathorst.”
 Impression: BRON architectuur
Impression: BRON architectuur
 Impression: BRON architectuur
Impression: BRON architectuur
 Impressie: BRON architectuur
Impressie: BRON architectuur
 Impression: BRON architectuur
Impression: BRON architectuur
Return to the news overview