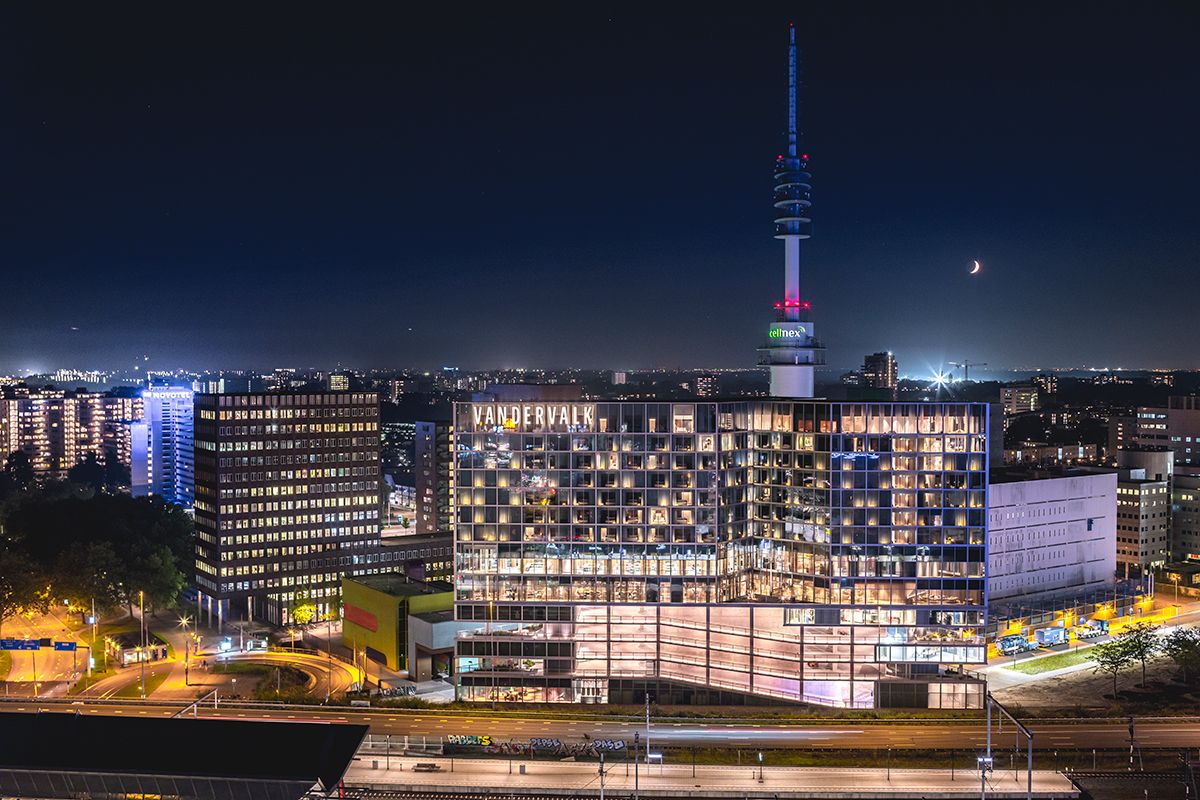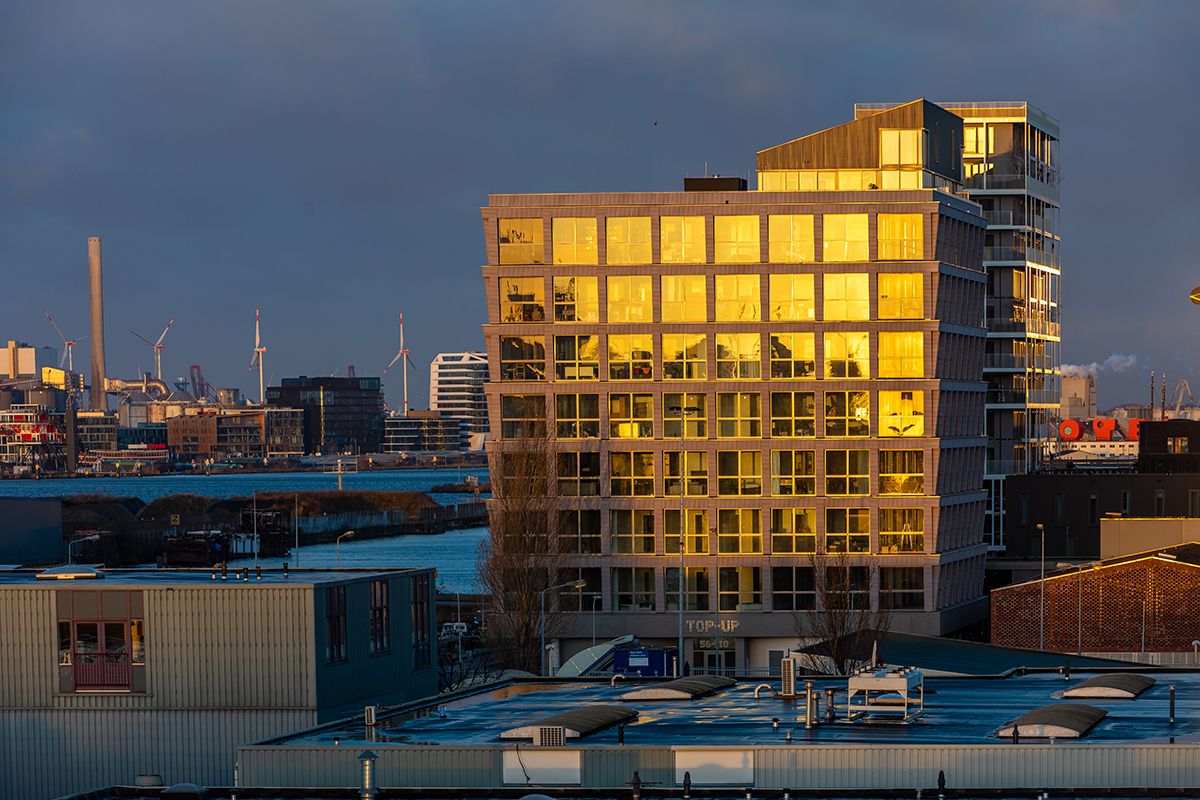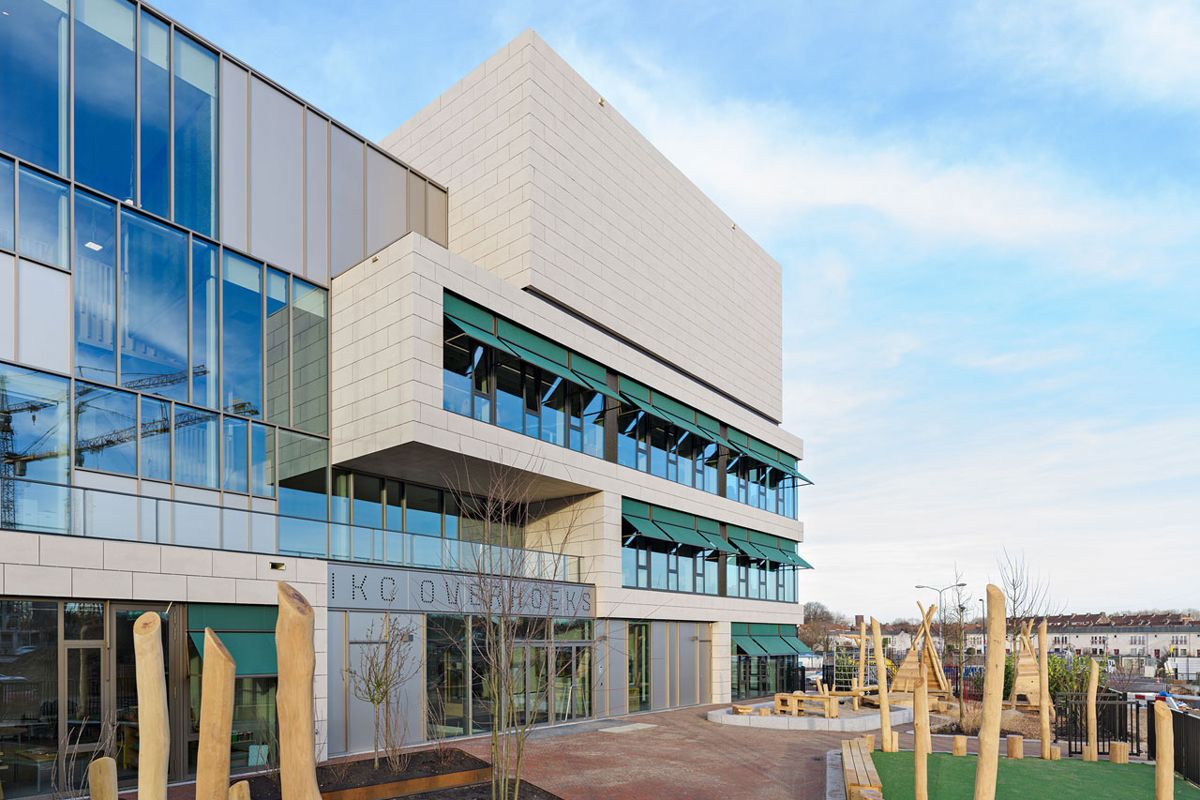3 Pieters projects nominated BNA Best Building 2021
3 Pieter's projects have been nominated for the BNA Best Building 2021. With the Best Building election, the BNA wants to make the added value of architecture visible for people and society. The price is primarily intended for clients and users.
The 3 Pieters projects that have been nominated are:
- Het Van der Valk Hotel on the Amsterdamse Zuidas has been nominated in the Identity & Icon Value category.
- Top-Up in Amsterdam has been nominated in the category Private living experience
- IKC Overhoeks in Amsterdam has been nominated in the Stimulating environments category.
Van der Valk Hotel Zuidas, Amsterdam
A new Van der Valk hotel has been built on the east side of Amsterdam's business district, the 'Zuidas'. The building is approximately 55 meters high and offers space for 240 hotel rooms, restaurants, conference facilities and a spa and wellness area. In addition, there are four above-ground parking levels with a total of 143 parking spaces. The plot of the hotel has a triangular base, with coves towards the top. The building meets the BREEAM OUTSTANDING requirements and thus obtains the highest achievable sustainability certificate.
The construction of hotel rooms is based on a constructive system that is as efficient as possible. This means minimum construction thicknesses and short spans.
Top Up, Amsterdam
The Top-Up has risen on top of an old concrete cable reel on the Johan van Hasselt Canal in Buiksloterham. The building has a total of 28 living-work lofts and consists of seven floors. Inside there is a clear height of 3 meters. The building has floor-to-ceiling windows and the ceilings are made of wood.
The construction consists of a concrete core with concrete floors supported by solid wooden columns. The wooden supporting structure remains visible.
IKC Overhoeks, Amsterdam
On behalf of the InNoord foundation, rudy uytenhaak + partners architects made the design for a new educational building for IKC Overhoeks, located in the northwest side of the urban residential and working district Overhoeks on the IJ. The new primary school, nursery and after-school care will be approximately 3,905 m² in size.
The basement is semi-submerged and is constructed of cast-in-place concrete in order to be sufficiently watertight for the groundwater. From the ground floor, the building is constructed from prefab concrete walls around the stairwells and lift core, as well as a column-beam structure with hollow core slabs. As a result, there is no constructive wall between the classrooms and the corridor and a completely freely divisible school is created.
This progressive child center, functionally and physically with both feet in the future, together with the future central neighborhood square, forms the new connector in the highly urban district Overhoeks in Amsterdam North. The open stepped square wall strengthens the relationship with its context and invites meeting and collaboration.
Rash
All 12 nominated buildings have a chance to win the jury prize and the public prize. On September 16, the jury will announce which BNA building is Best Building of the Year 2021, in other words: the building with the most added value for people and society, and for exemplary commissioning.
It will also announce the 4 category winners and the public winner and will award an Honorable Mention to one (non-nominated) building. You can vote for your favorite project via this website.
 Van der Valk Hotel Zuidas | Image: Peter Baas Photography
Van der Valk Hotel Zuidas | Image: Peter Baas Photography
 Top-Up | Image: Isabel Nabuurs Fotografie
Top-Up | Image: Isabel Nabuurs Fotografie
 IKC Overhoeks | Image: Pieter Kers | Beeld.nl
IKC Overhoeks | Image: Pieter Kers | Beeld.nl
Return to the news overview