Design of the new Amsterdam Museum
Preparations for the renovation of the Amsterdam Museum - located in the former Burgerweeshuis on Kalverstraat since 1975 - are in full swing. The renovation should turn the existing monument into a future-proof city museum. Pieters designs the construction for the renovation of the Amsterdam Museum.
The design of the new Amsterdam Museum
The design of the new Amsterdam Museum is based on four principles: space for the collection and the public, accessibility, visibility and sustainability.
There will be larger museum rooms with more space for the collection, temporary presentations and education. The design provides a natural routing with a beginning, middle and end. In addition, the museum will be optimally accessible for everyone from top to bottom. Also for visitors with a physical disability. Significant modernization steps must also be made in the areas of daylight, climate and sustainability. Public functions such as a museum restaurant, an auditorium and education rooms will be created on the ground floor around the courtyards and on Nieuwezijds Voorburgwal.
Room for the collection
The Amsterdam Museum manages the city's collection with some 100,000 very diverse objects - gigantic or minuscule - from all periods of the city's history. Varying from crafts to everyday utensils. Some works, such as the group portraits from the 17th century, are so large that they cannot be displayed in the current building. The design therefore provides for five new rooms. For this purpose, new building parts will be fitted in three places, invisible from the courtyards.
A sustainable monument
The use of an existing building is more sustainable than new construction. The preservation of the national monument is also an essential part of the assignment. The old parts of the building are being restored, in collaboration with restoration architect TPAHG Architects. The design is elaborated by an integral design team and will be built according to current sustainability insights. Heat and cold storage will be installed in the ground and the building will be fitted with solar panels where possible. The installations use little electricity and water, and rainwater is stored to irrigate the courtyards. The landscaping around the viewpoint contributes to water storage and heat regulation. Finally, the use of materials is circular and as sustainable as possible: the new constructions are largely made of wood and so-called CLT wood (Cross Laminated Timber) and the interior finishes are made of recycled material where possible. The design is based on the BREEAM In-Use Excellent certificate.
About the Amsterdam Museum
The Amsterdam Museum manages the city's collection with around 100,000 very diverse objects - gigantic or minuscule - from all periods of the city's history. Varying from crafts to everyday utensils. From photos to vulnerable medieval art.
The new Amsterdam Museum is expected to open in 2025, on the occasion of the city's 750th anniversary. The museum will remain open during the renovation. The collection can then be seen in, among other places, the Amsterdam Museum wing in the Hermitage Amsterdam.
For more information see hetnieuweamsterdammuseum.nl
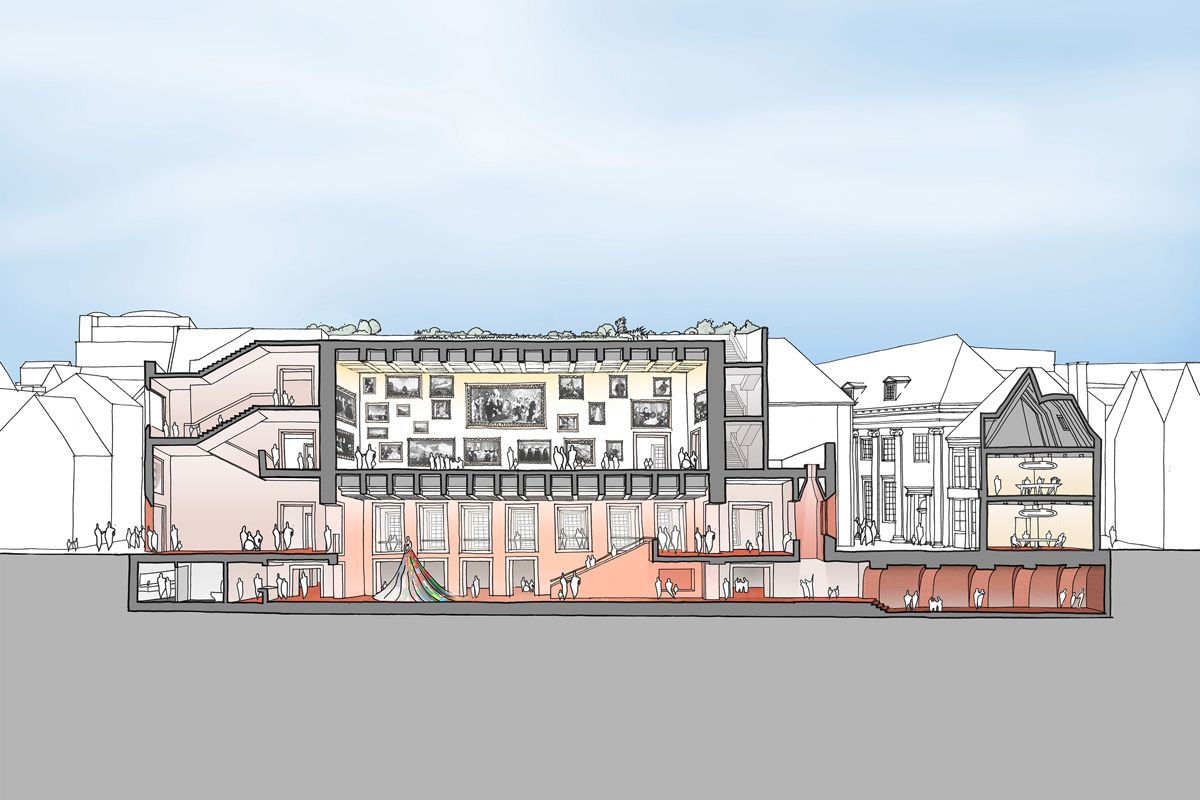 Image: Neutelings Riedijk Architecten
Image: Neutelings Riedijk Architecten
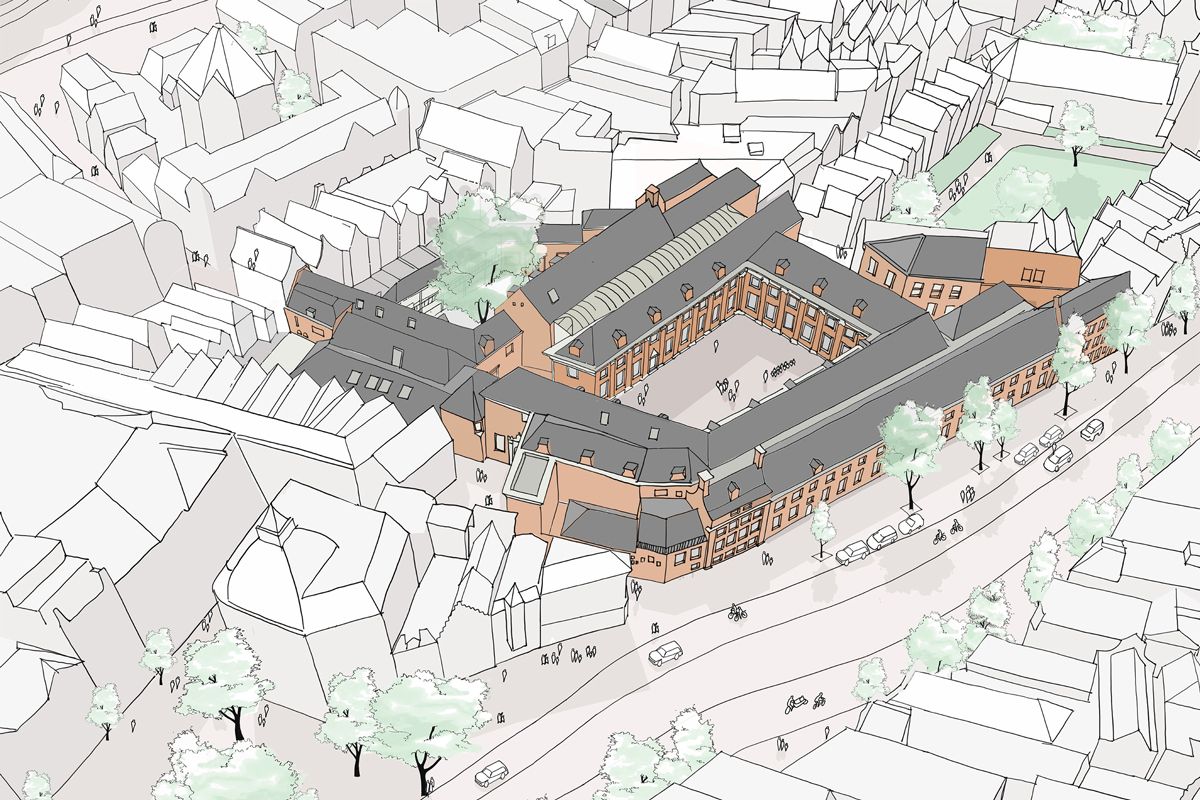 Image: Neutelings Riedijk Architecten
Image: Neutelings Riedijk Architecten
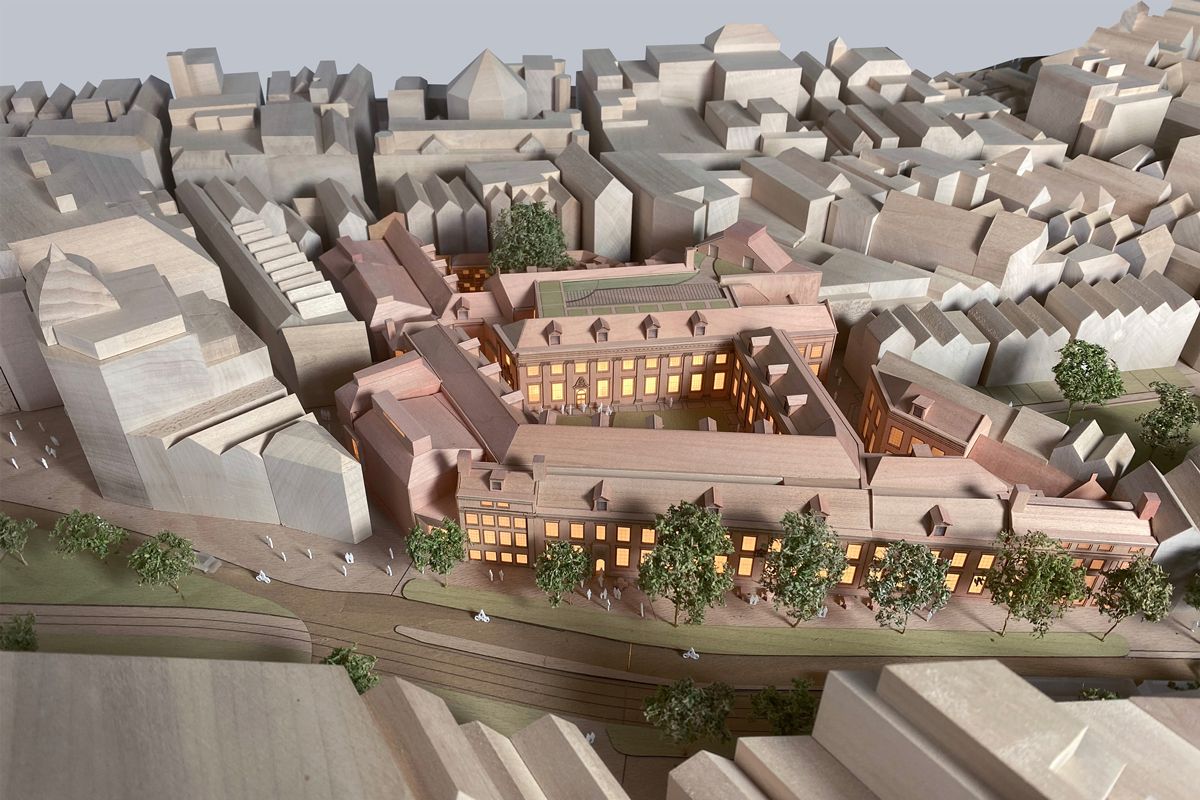 Image: Neutelings Riedijk Architecten
Image: Neutelings Riedijk Architecten
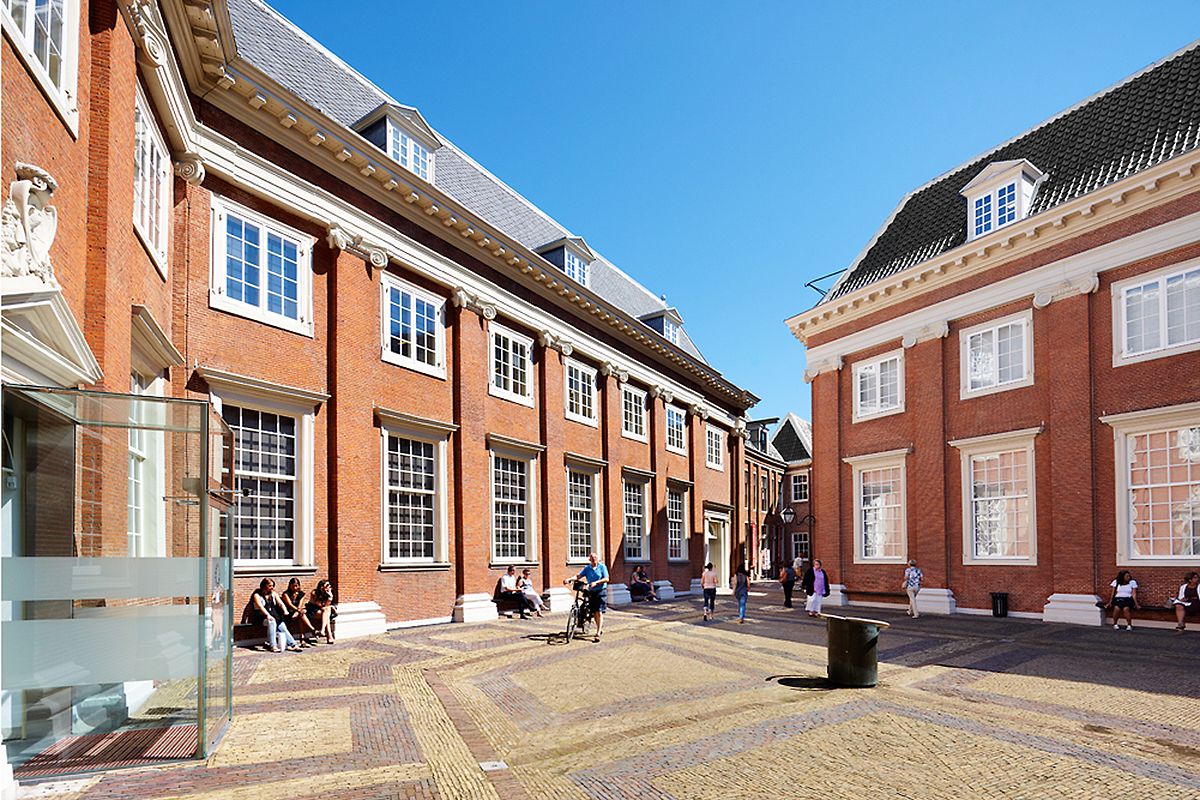 Image: Richard de Bruijn | Fotorechten bij Amsterdam Museum
Image: Richard de Bruijn | Fotorechten bij Amsterdam Museum
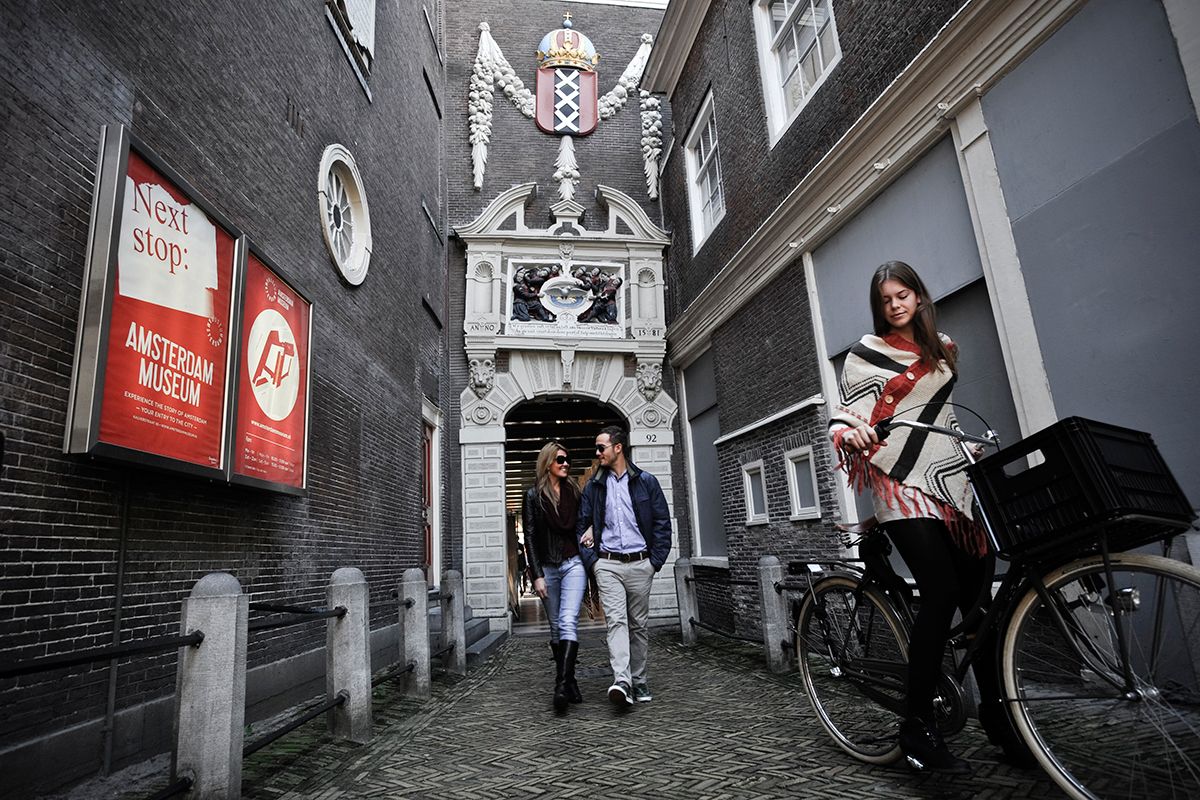 Image: Jeroen Oerlemans | Fotorechten bij Amsterdam Museum
Image: Jeroen Oerlemans | Fotorechten bij Amsterdam Museum
Return to the news overview