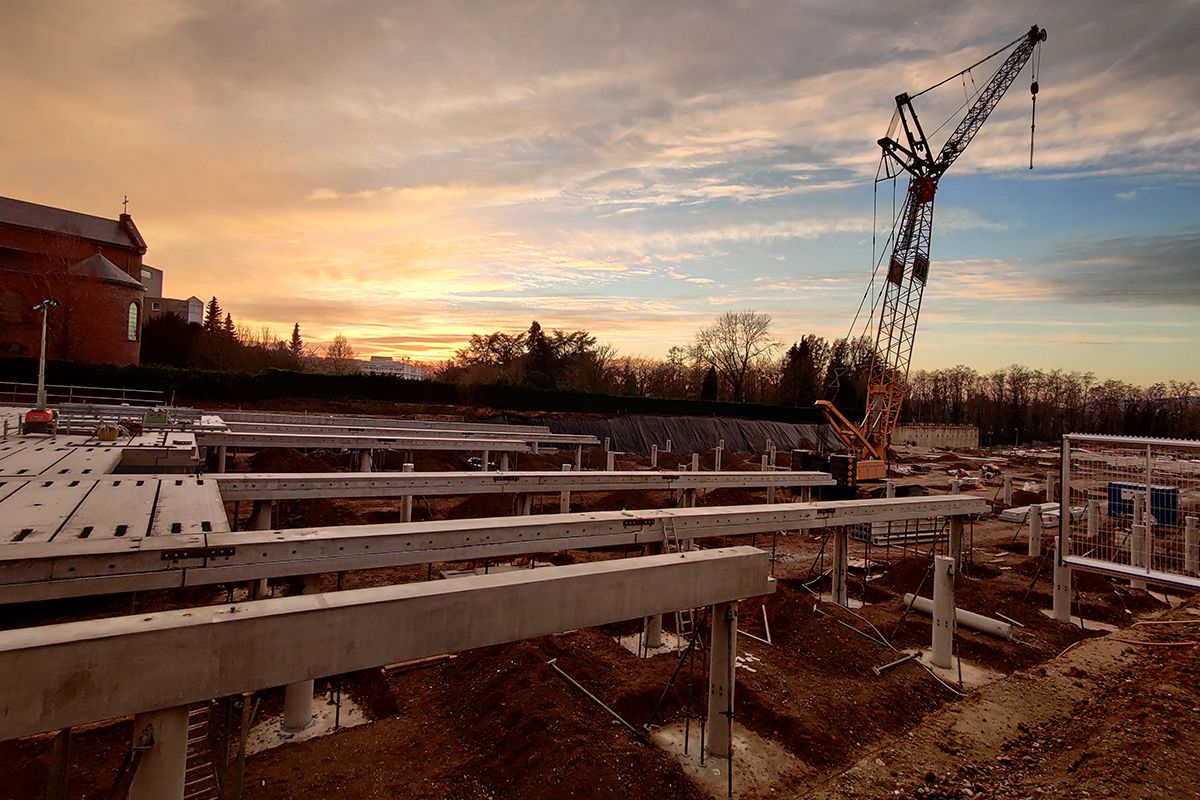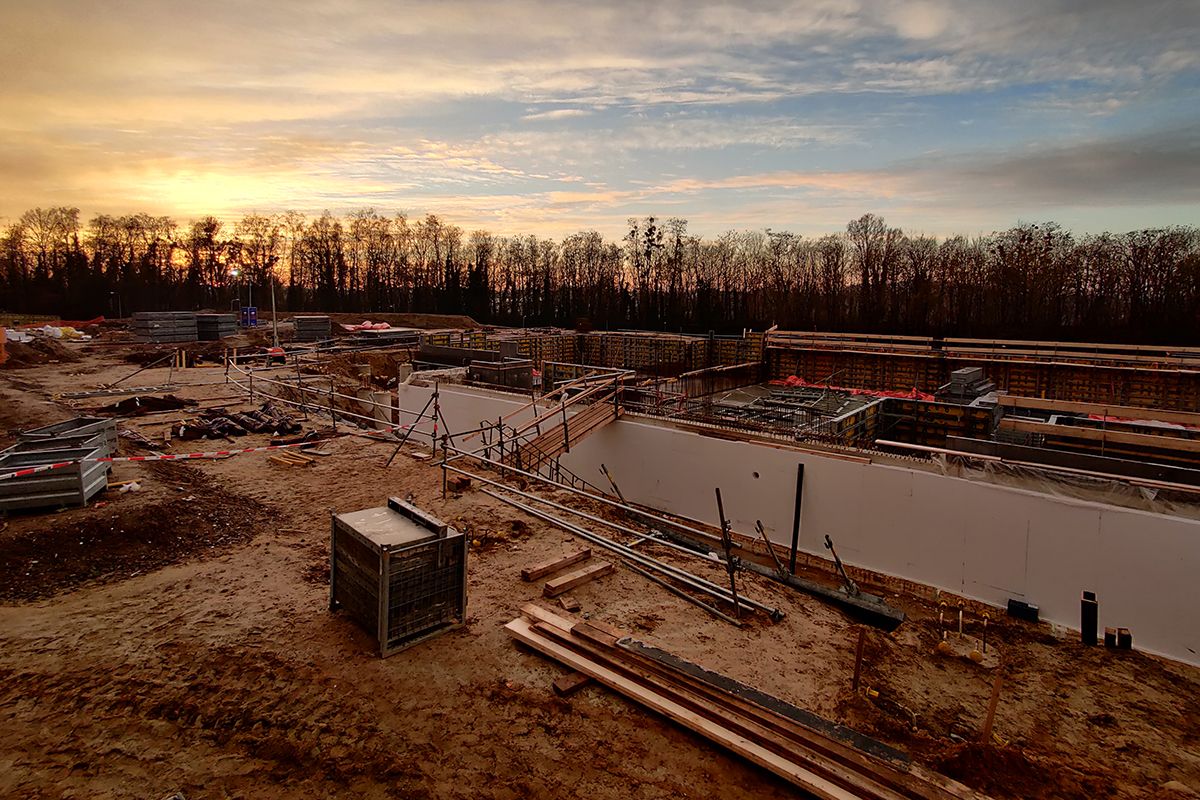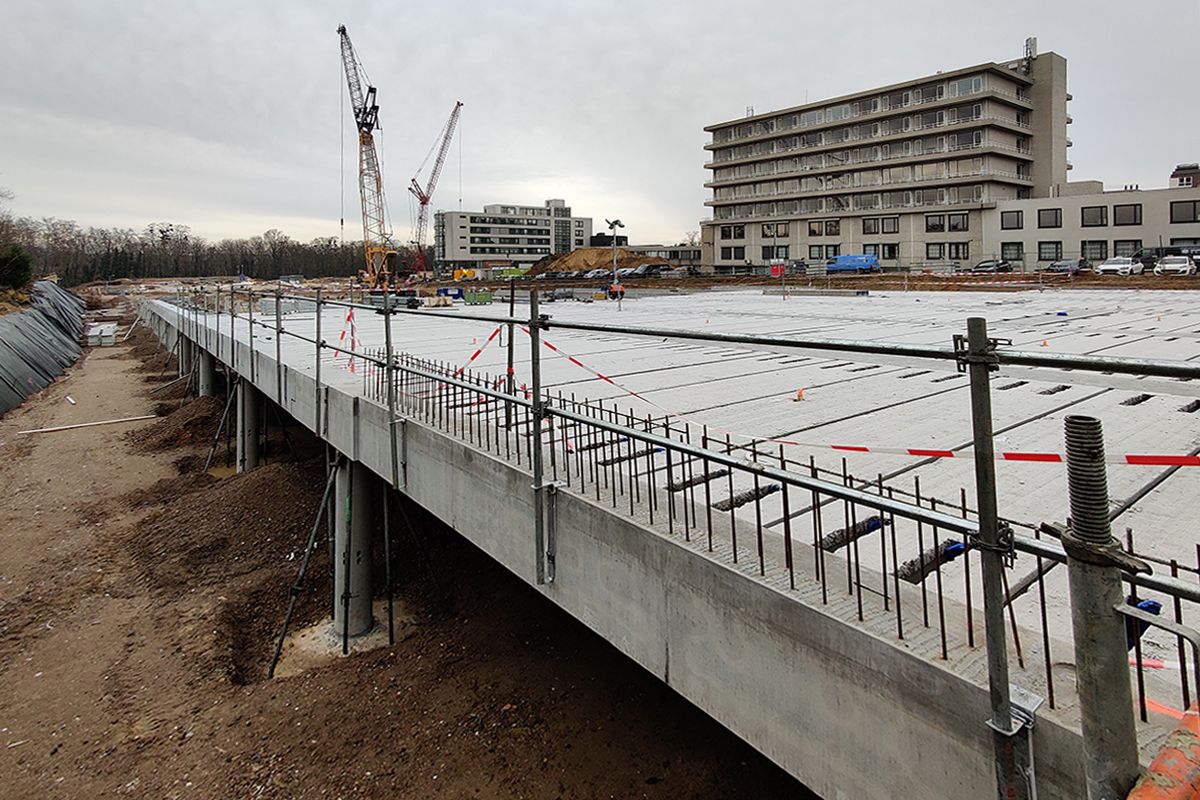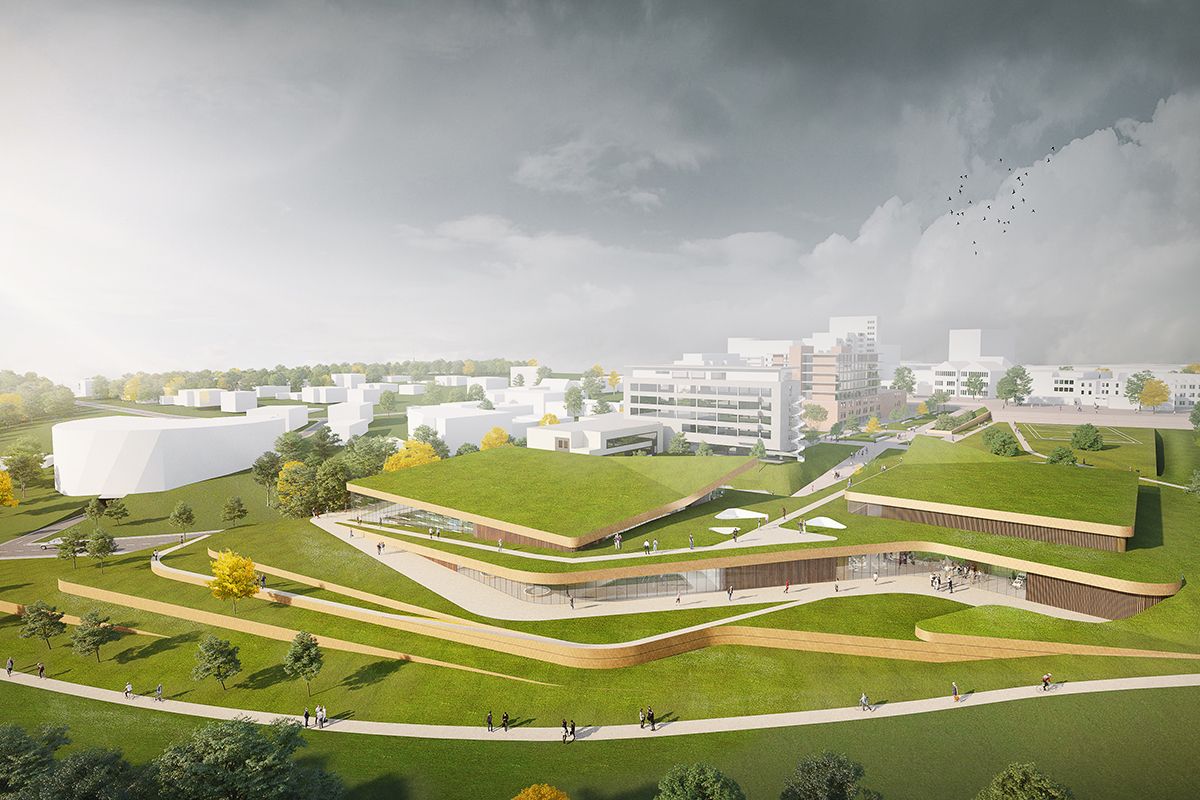Progress Center Court Kerkrade
The construction of the sports building on the site of the former Atrium Hospital in Kerkrade in South Limburg is progressing. The total complex has approximately 16,000 m² and includes a sports hall, an indoor swimming pool with several pools and a parking garage. The architects MoederscheimMoonen Architects & Wehrung Architects designed a building and site that completely blend into the hilly area.
The basement floors of the swimming pool and the technical rooms have been poured. Some walls have already been poured, the rest of the walls are still being worked on. Piles cast in-situ are also visible far above ground level, as they have been cast at height for the foundation under the ground floor, which will be approximately 3 meters higher.
At the location where the sports hall will be built, work is underway on the foundation.
The prefab columns, beams and hollow-core slabs for the parking garage have almost all been laid down. This makes it easy to see how big the garage is.



 Impression: designed by MoederscheimMoonen Architects in combination with. Wehrung Architects
Impression: designed by MoederscheimMoonen Architects in combination with. Wehrung Architects
Return to the news overview