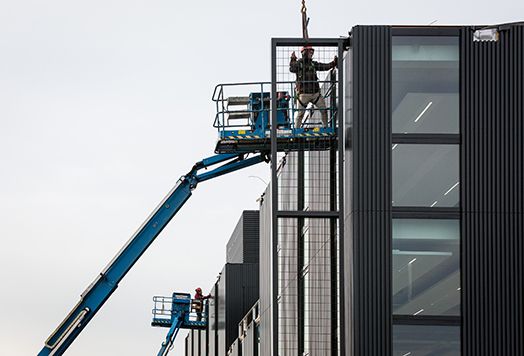Facade racks for new Oldelft Ultrasound head office installed
The facade racks of the new headquarters of Oldelft Ultrasound have been placed. Oldelft Ultrasound Company develops, manufactures and supplies high-tech innovative ultrasonic transducers (another word for transducers) to medical device manufacturers worldwide. The new building will be an ecological, nature-inclusive building.
The facade racks play a central role in this and will soon be completely overgrown with a mix of climbing plants. The green integration and the circular construction method contribute to Oldelft's BREEAM-Excellent certification.
The racks consist of building-high, tubular steel frames with a wire mesh that is suitable for both swinging and non-swinging climbing plants. The facade racks are perpendicular to the facade and thus also prevent annoying light radiation for the users. Each rack has its own foundation.
The building – with a volume of 38 by 38 meters and three storeys high – is made up of two generic naves with a middle zone in between. This zone consists of three so-called cascading plateaus; the entrance hall on the ground floor, a central atrium on the first floor and an outdoor terrace on the third floor. The lifting points, toilets, server rooms and technical installations are bundled in two cores.
The building will have large, open and flexible floor areas, vibration-free floors and a certain excess to facilitate future growth. It will be a sustainable and ecological building. The supporting structure consists of a steel skeleton with hollow-core slab floors. This construction can be dismantled for reasons of circularity.
Much attention has been paid to circularity in the design. Among other things, the steel construction can be dismantled by means of 'dry' assembly and the use of demountable hollow-core slab floors. The building is also already prepared for possible expansion in the future, thus contributing to its sustainability. The building is flexibly divisible and could potentially facilitate multi-tenant. With this intrinsic circularity, the building is prepared for changing use in the future.
 Image: Lucas van der Wee
Image: Lucas van der Wee
Return to the news overview