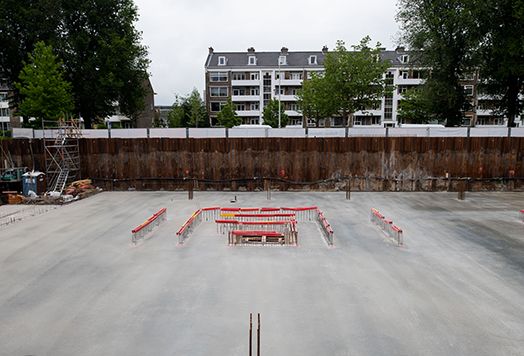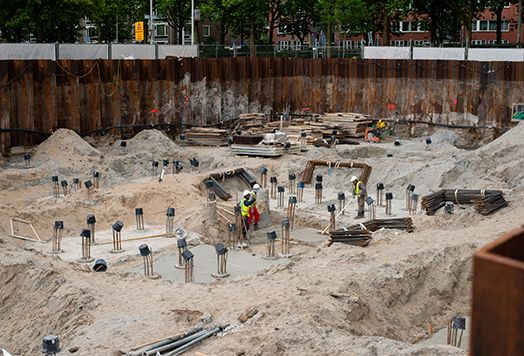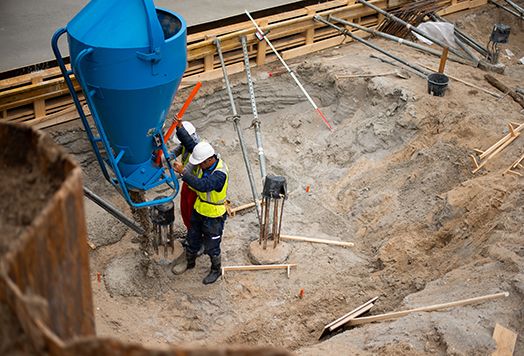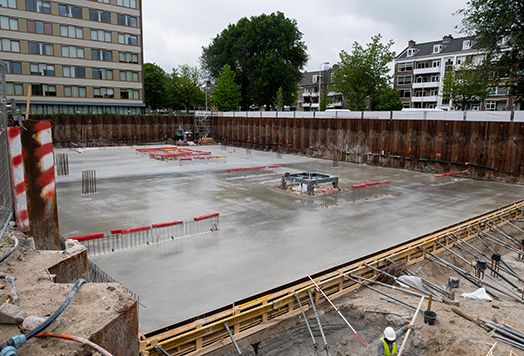Juliana van Stolberglaan
Four high-quality residential buildings are being developed in the beautiful Bezuidenhout district of The Hague, where the former TNO office building of approximately 13,000 m² stood. This concerns a total of 128 rental apartments with partly an underground parking garage.
The residential project consists of four apartment buildings with a total of 128 apartments and 132 parking spaces. The apartments are located in The Hague in the residential area of Bezuidenhout-Midden. The apartment buildings have seven floors and different types of apartments. Each apartment has a private outdoor space and storage room. The average living space is approximately 94 m².
For two towers, the foundation consists of foundations and beams and piles formed in the ground, displacing the ground. The ground floor is made of an insulated hollow-core slab. The other floors are a wide slab floor and the walls are poured on site. The other two towers will be built on the deck of a single-storey parking garage. The basement consists of cast-in-place floor and walls, which are dilated between the two towers because of their length. The basement is founded on soil-formed, soil-displacing piles. The deck is made of hollow-core slabs and the floors of the towers are made of wide slab. T.p.v. large beams have been used on the ground floor to transfer the forces from the towers to the column structure in the parking garage. On all four towers, the top storey is constructed in HSB because the facade is set back in relation to the underlying storeys. The cantilevered balconies are fixed to the wide slab floors by means of thermal bridge interruptions.
Bezuidenhout in The Hague has a relatively large number of dated housing stock and can now look forward to the arrival of these new residential complexes. The new building is expected to be completed by the end of 2020.
 Image: Florencia Jadia
Image: Florencia Jadia
 Image: Florencia Jadia
Image: Florencia Jadia
 Image: Florencia Jadia
Image: Florencia Jadia
 Image: Florencia Jadia
Image: Florencia Jadia
Return to the news overview