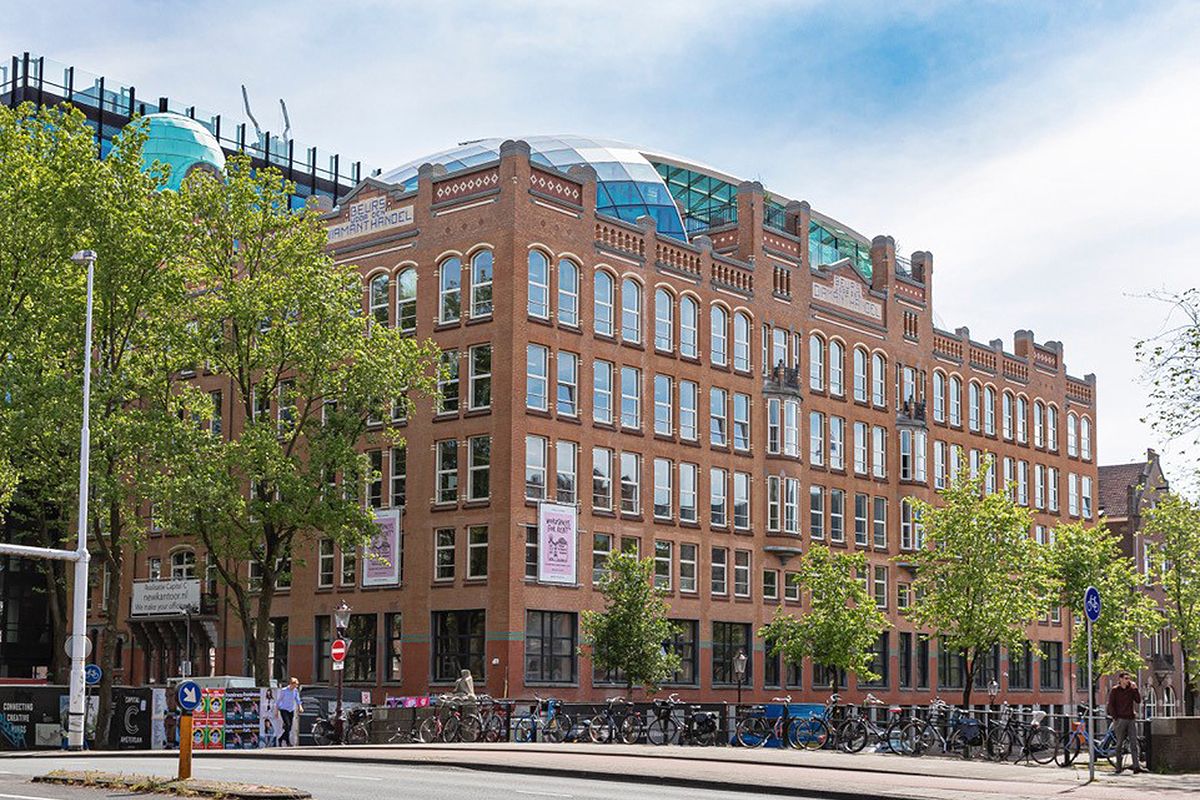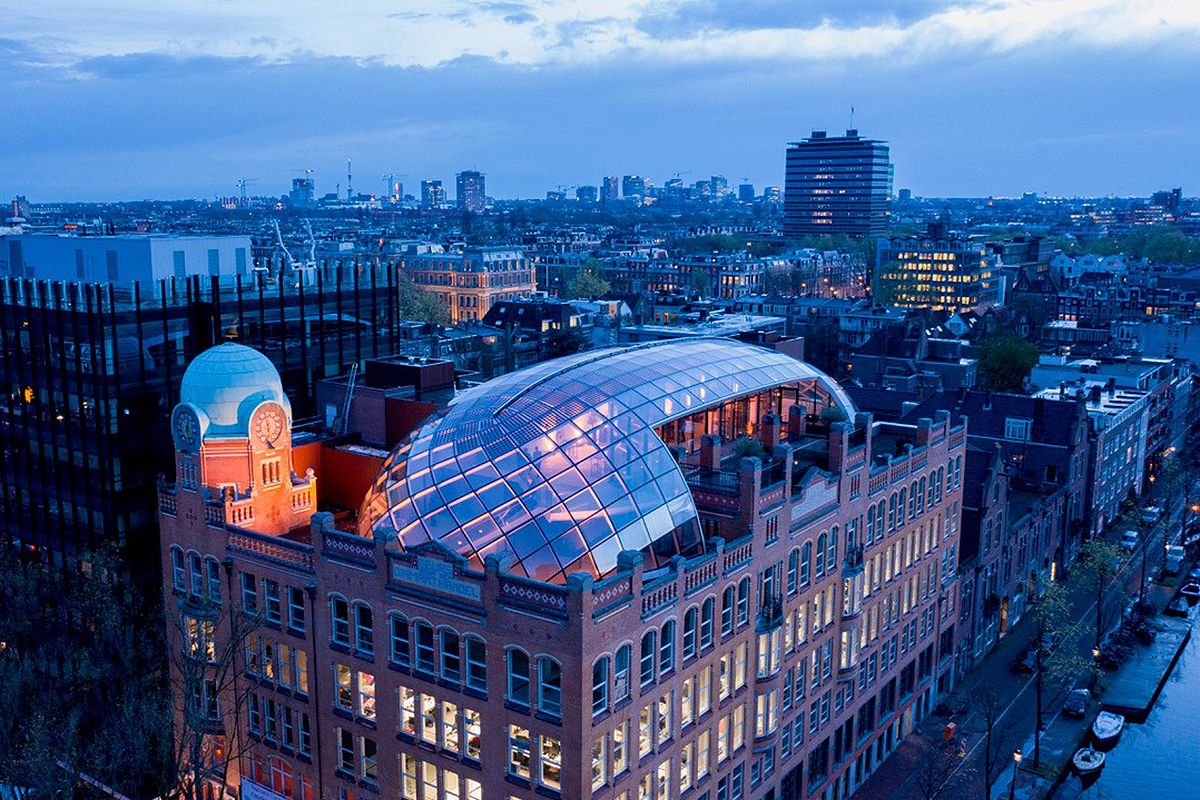Capital C honored with Architecture Masterprize 2020
The Diamond Exchange, Capital C Amsterdam has been awarded the Architecture Masterprize 2020, an American architecture prize. The national monument has won two awards, both in the 'Mixed Use Architecture' category and in the 'Restoration & Renovation' category. After a design by the architectural firm ZJA in collaboration with Heyligers design + projects, the Diamond Exchange from 1911 has been radically renovated and largely returned to the original Gerrit van Arkel design. The national monument is crowned with a striking, spatial dome of glass and steel; the Highlight. The common thread running through the building are about twenty art and design projects.
Restore and reconstruct
The Diamond Exchange was not in good shape at the beginning of the 21st century. Due to a fire, later additions and disruptive interventions, little of the original allure was left. It had become an inward-looking office behemoth. That required a major round of restoration and reconstruction.
On the roof, two striking towers, the original eaves and the tympanums from the original design by Van Arkel have been restored. Tile panels at the entrance were recreated based on old photos and drawings. In order to make it viable as a contemporary office building, all floors have been completely stripped, fitted with new installations and rearranged. Offices, event spaces, meeting rooms, flexible workplaces and catering facilities are now located here. The biggest intervention is the addition of the High Light, a glass and steel dome on the roof. The association with a faceted diamond establishes a link with the past as the center of the diamond trade.
Crowning on the roof
The dome on the roof is based on the Gridshell principle, which offers enormous freedom of design and enables large spans. The design of the spatial dome was created using a parametric computer model. This created a light-looking, transparent dome, in which no part is exactly the same. The High Light is a self-confident statement that determines the face of the project, but still has a respectful relationship with the monument. The special spatial experience of the glass dome, as a product of the latest design methods and techniques, is embedded in a natural way in a monument in the center of Amsterdam.
Integration of art and design
The design for Capital C was created in collaboration with about 20 artists who incorporated artworks and design additions into the building that belong to the identity of Capital C. Each of them was given a place in the building such as the entrance, hall and stairwells, but also various meeting rooms, the terrace and even the parking garage. A pop-up gallery is located in the central hall with space for exhibitions from Amsterdam galleries. By integrating special art installations and design additions, each space has its own and unique identity.
Restored to its former glory
With the restoration of the Diamond Exchange and the new public space on the roof, an iconic building has been added to the heart of Amsterdam and the national monument has once again become an important part of the city. The design for Capital C provides a contemporary revitalization of a special monumental building, so that history, public space and the dynamics of the creative industry and art come together.
ZJA in collaboration with Heyligers design + project (architects), Zadelhoff B.V. and Sijthoff Media (client), Müller & van Tol (interior architect), Braaksma & Roos Architectenbureau (restoration architect),Van Milt Restaurateurs (restorers): Pieters Bouwtechnie (structural engineer), DCV Bouw (construction contractor), Octatube (engineer and roof construction contractor ), Studio Linse (interior architect High Light), NewKantoor (contractor finishing) and Peak Development (development and project management).
 Image: Jan Willem Kaldenbach
Image: Jan Willem Kaldenbach

Return to the news overview