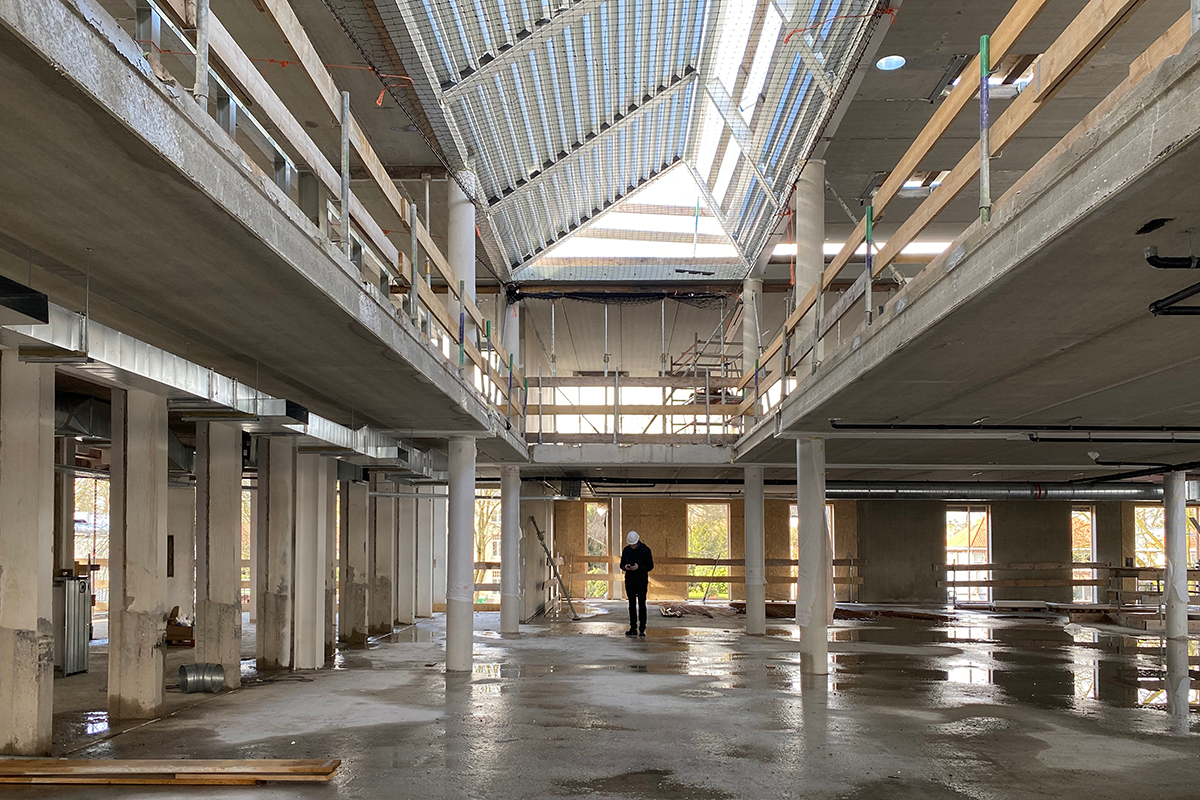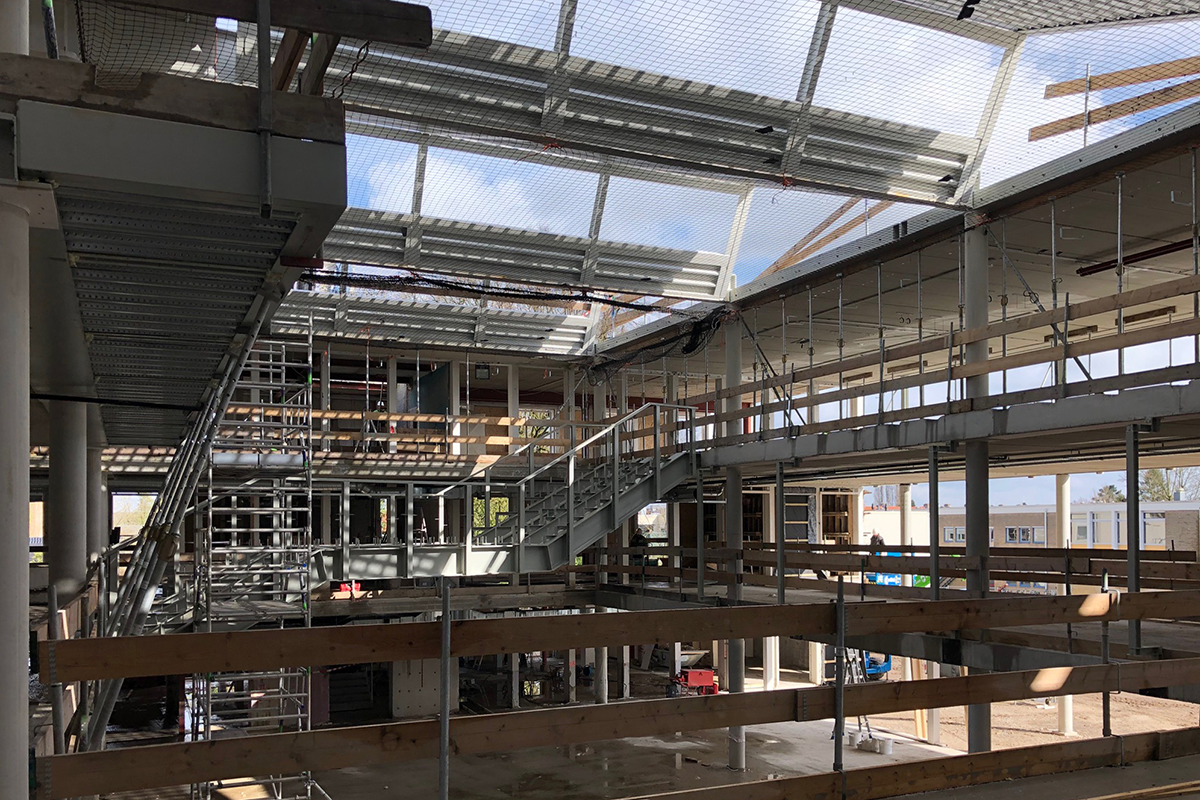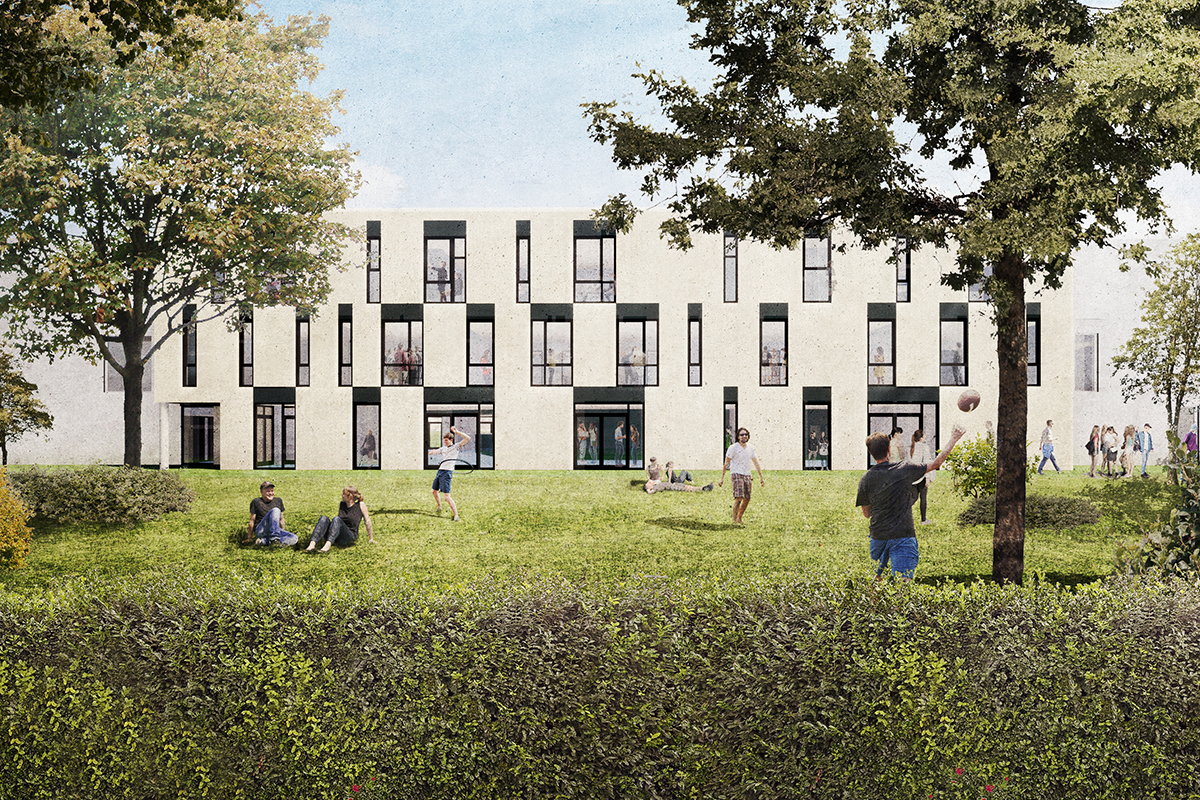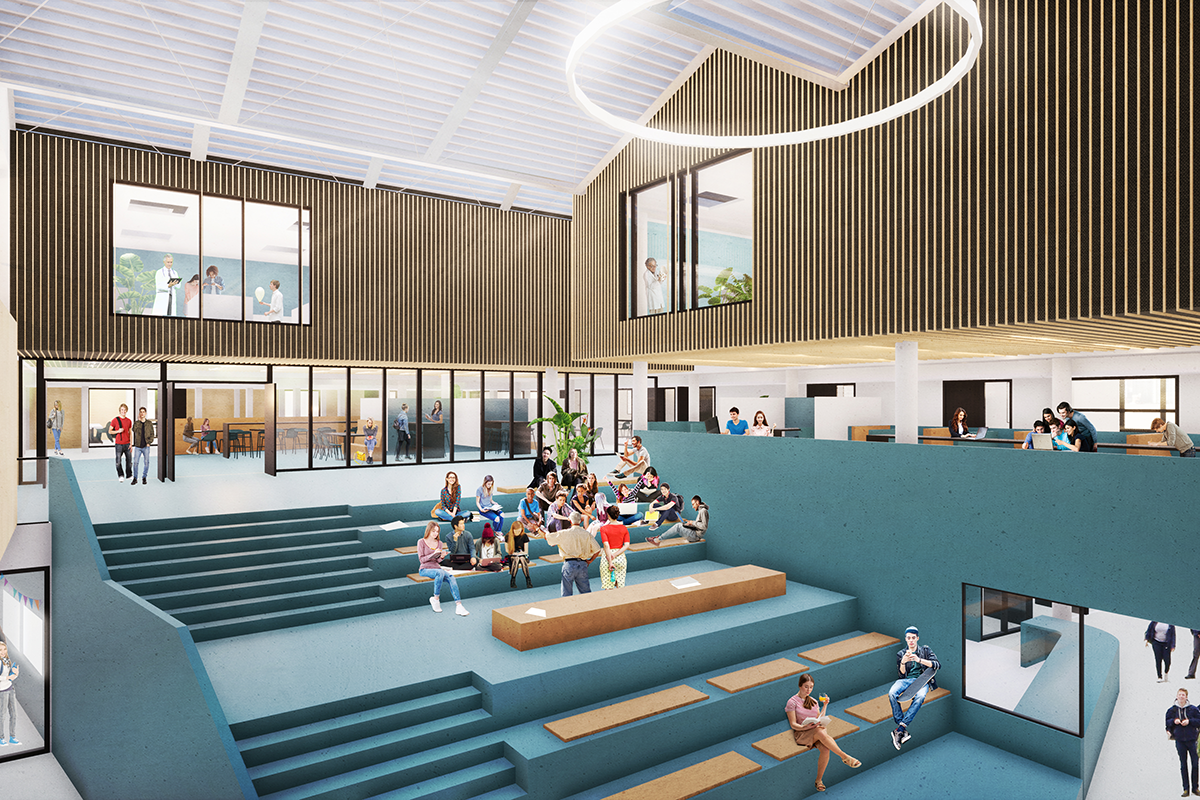Highest point Christian Lyceum Veenendaal
A new secondary school with gym is being designed and realized for the Gemini College in Ridderkerk, based on a design by DP6 architecture studio. Characteristic for the location of the new Gemini College and the gym is the park-like environment with mature trees and a pleasant outdoor area for students in green areas. By widening the existing water features and giving flora the leading role along its banks, Gemini College becomes a keystone in the green vein of Ridderkerk. The all-sided volume of the Gemini College connects to its entire environment. The mass of the building stems from the flowing directions of the environment and is optimally oriented. Skirting transparency enhances the vibrancy and creates a pleasant atmosphere.
In the new building, the classrooms and technical halls are spread over three floors. There are both large and small classrooms, but also corners where a teacher can sit with a group of students. The building is more transparent, homely and quieter, important requirements of the Gemini. That is why the auditorium is also spread over three floors.
The design of the building is still in the sketching phase. Below is the preliminary design and the final design. The project will be tendered at the end of 2020.
 Image: Loes Thijssen
Image: Loes Thijssen
 Image: Derk Koster
Image: Derk Koster
 Image: HEVO, Winifred van den Bosch
Image: HEVO, Winifred van den Bosch
 Impression: NOAHH | Network Oriented Architectur
Impression: NOAHH | Network Oriented Architectur
 Impression: NOAHH | Network Oriented Architectur
Impression: NOAHH | Network Oriented Architectur
Return to the news overview