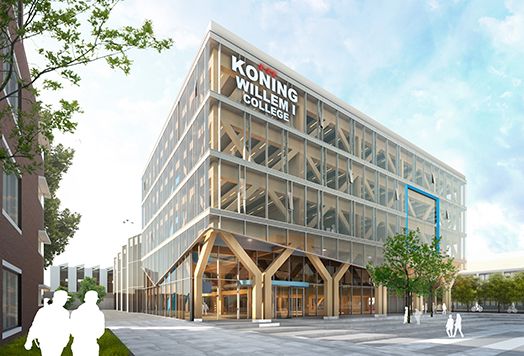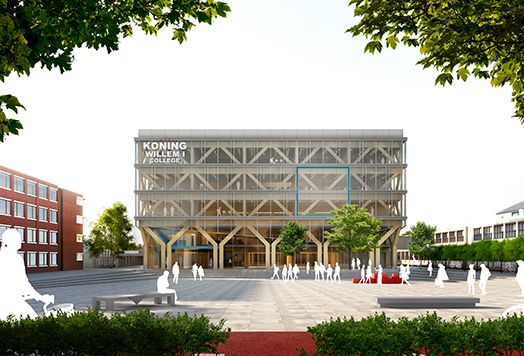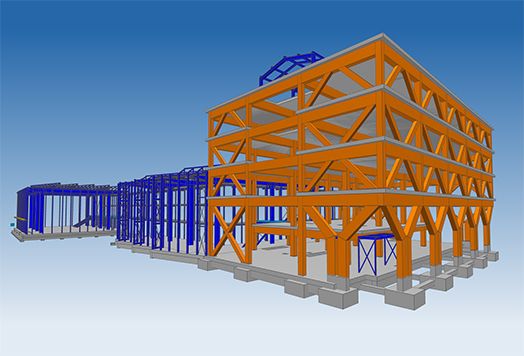Sustainable eye-catcher for the Koning Willem I College
The construction of the new King Willem I College in 's-Hertogenbosch started at the beginning of this year. The absolute eye-catcher of this project is the five-storey entrance building, which is entirely made of wood.
With the new building, the King Willem I College is bringing together various MBO locations on the Onderwijsboulevard. Ultimately, this creates two large campuses: a campus on the Onderwijsboulevard and a campus on the Vlijmenseweg. The absolute eye-catcher of the project is the new entrance building, which will be placed in front of the existing building. As a result, the currently empty square on the Onderwijsboulevard has more connection with the surrounding area. What is special is that the five-storey entrance building has a completely wooden supporting structure. That makes it one of the first buildings in the Netherlands to use such a construction on this scale.
Flexibility
The client's wish is that there will soon be a multifunctional educational building. Nieuwe Architecten from Utrecht has designed a building in which full layout freedom is achieved by dividing it into eight by eight meter grids. Robust, eye-catching laminated wooden columns, together with the laminated wooden beams, form the main supporting structure of the building. Within this grid structure, the King Willem I College has the opportunity to continuously determine the size of the classrooms by moving inner walls. The installation channels have also been adapted to this. Because of the size of the grid, hollow core slabs with a pressure layer were chosen, so that the floor together with the wooden crosses also provides the stability of the building. As a result, the building also lacks stability provisions that can limit use.
Challenges
Building with wood poses many challenges for the design team of architect, structural engineer, installation consultant and consultant for building physics and fire safety, because it is an ongoing trade-off between the technical possibilities of wood and the available budget. Moreover, building with wood forces constructors and architects to zoom in on details earlier. Take fire safety, for example. One of the ways to make a wooden building fire-resistant is by finishing the timber construction. A major disadvantage of this is that you lose the wooden appearance - something that the architect and client definitely want to avoid. Pieters has therefore opted for oversizing the construction. For example, all sides of the wooden columns and beams are 6.5 centimeters thicker and the steel connections are realized within this fire-resistant shell. In the unlikely event of a fire breaking out, part of the wood can burn away without affecting the construction of the building. Many aspects come together in the connections, different constructional elements, strength, fire resistance, aesthetics, manufacturability, assembly sequence and durability. This creates complex connections where steel plates and bolts or pins are used within the wood cross-section.
The manufacturer must also be aware of weather influences. This means that where the timber construction can come into contact with the outside air and rainwater, there must be good drainage to guarantee the life of the wood. Rainwater must not get into cracks or seams, or remain on horizontal surfaces. It must be able to dry properly at all times. In the engineering of this project, the above aspects have been selected at detail level in close cooperation between architect and constructor and market parties.
Meeting and interaction
Nieuwe Architecten has deliberately kept the structure of the building open, so that - in contrast to the old situation - there is more meeting and interaction between the users. A nice side effect of this openness is that students of technical courses will soon be able to see exactly how the building is put together. In this way, the striking building is not only an educational building, but also an educational building. Where the wooden supporting structure of the entrance building is unique in its kind, the foundation is quite traditional. The choice was made for concrete poured into work. The connection between the entrance building and the existing building is made by means of a steel roof, wooden roof and facade elements that remain visible. An existing patio will also have a steel roof. In this way, the different building parts are connected to each other and a single whole is created in materialization.
Client: King Willem I College
Structural advisor: Pieters Bouwtechniek
Architect: New Architects
Building physics, acoustics and fire safety: ZRi
Installation consultant: Klictet
 Impression: Nieuwe Architecten
Impression: Nieuwe Architecten
 Impression: Nieuwe Architecten
Impression: Nieuwe Architecten

Return to the news overview