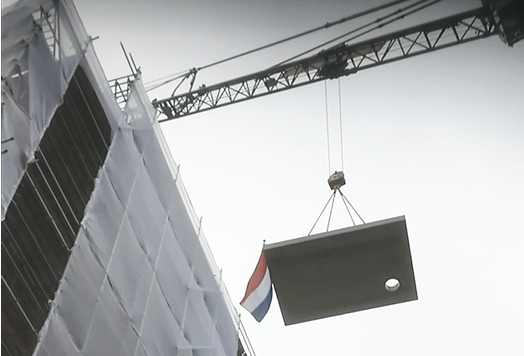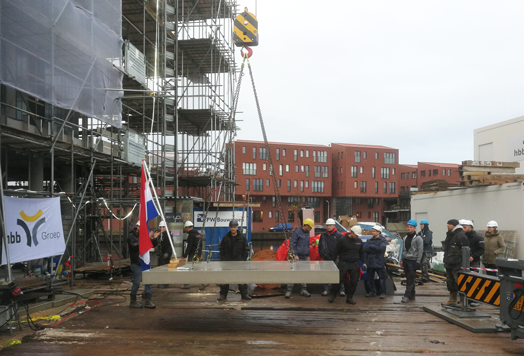Highest point residential tower Havendreef reached
In Heemstede, the former industrial area on the harbor is being transformed into a residential area. LEVS architects designs a residential tower and a row of terraced houses on the water on the Havendreef. The buildings are on a common deck with a two-level parking garage below for the residents of the houses and the neighborhood. A public jetty connects the neighborhood and homes with the new harbor café under the tower.
All homes have been delivered for Van Havendreef Phase 1. The start of 57 single-family homes and apartments in Phase 2 has officially started at a festive event. Havendreef is the first project in Heemstede where an underground 2-layer parking garage is being built. The highest point of the tower was recently reached.
Some facts about the project:
- The construction of the terrace houses consists of concrete poured into the work,
- The storey floors consist of wide slab floors,
- The residential tower consists of eight floors and has a height of approximately 30 meters,
- The core of the residential tower ensures the stability of the tower.
- The terrace houses will have four floors with a lectern roof,
- The whole is piled up,
- The ground-level homes are placed on a beamed grid. The ground floor consists of an insulated ribbed cassette floor,
- The storey floors are wide slab floors with a prefab wooden roof construction,
- The building-separating building walls are made of in-situ concrete.
The video below shows how the last album is lifted.


Return to the news overview