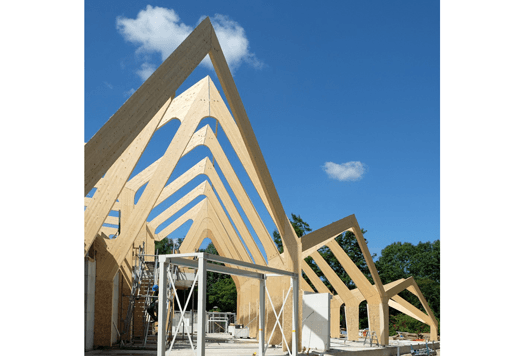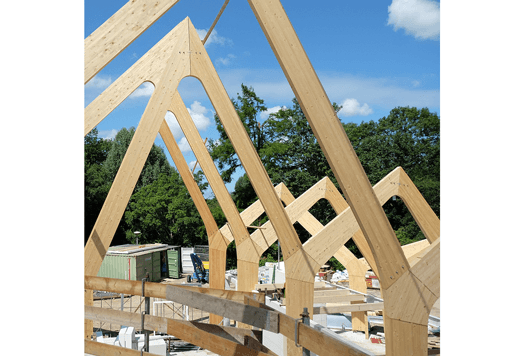Progress Village House Zwanenburg
The Village house of Halfweg & Zwanenburg is gradually starting to take shape during construction, with the typical village hoods that have served as inspiration for the design.
The building is constructed constructively in wood to give a warm atmosphere to the domestic functions, such as the bar / meeting room, the billiards table, the activity rooms and the library. In the sports hall, the village hoods are extruded into a spectacular steel roof that is connected to the wood through a central truss. On the park side it becomes visible that the windows work like a "painting" with a beautiful view of the green walking park. The building is expected to be completed in January 2020.
The building was designed by Heren 5 architects.
 Image: Heren 5 architects
Image: Heren 5 architects
 Image: Heren 5 architects
Image: Heren 5 architects
Return to the news overview