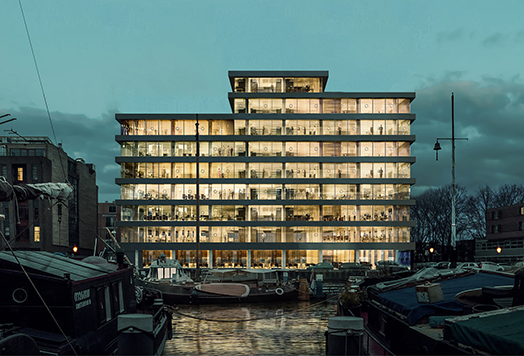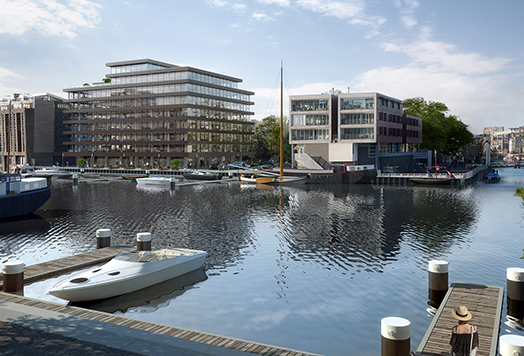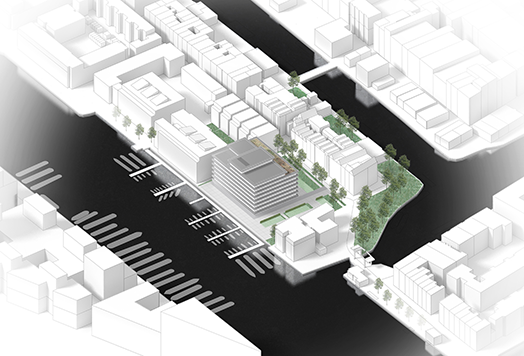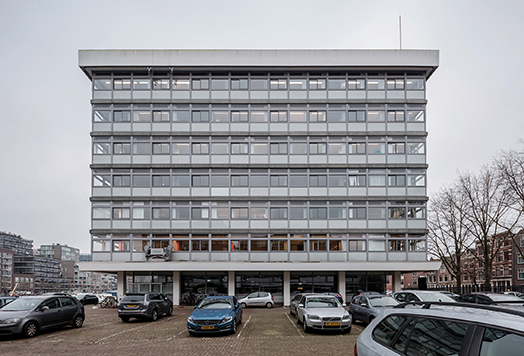Renovation office building De Walvis in Amsterdam
The De Walvis office building is located on the Western Islands of Amsterdam. The building has the Central Station in close proximity, a wide view over the IJ and a lively environment with cafes, restaurants and historic buildings. KAAN Architects has developed a renovation plan for the Maarsen Groep. By upgrading the building to contemporary quality requirements (including BREEAM certification), De Walvis is being prepared for a sustainable future. Pieters Bouwtechniek is involved in the renovation of the existing office building as a construction consultant.
The original building on the Grote Bickerstraat was designed in 1964 by architect W.F. Lugthart and has a gross floor space of more than 10,000 m².
The entire building has been stripped down to the shell, leaving the existing core and point-shaped concrete floors. All other elements are thoroughly addressed. This gives the building a new facade and all installations are completely renewed, which again meets the current requirements. The surrounding (parking) area will also be redesigned.
Holes have been created in the existing floors at constructively smart positions for, among other things, voids, so no adjustments are needed to the floors. From the design, there was a desire to use the existing roof floor as an office floor. In the past, roofs were calculated with a relatively low (variable) tax, while the tax for an office is much higher. Pieters Bouwtechniek has recalculated the existing roof floor and reinforcement by means of a 3D plate program. Based on this, Pieters has proposed removing the existing finishes on the roof and applying a new light floor finish. This allows the existing roof to be used as an office floor without structural modifications.
In addition, the building is provided with an additional building layer.
By cleverly dealing with the originally calculated (variable) taxes and temporary factors in combination with the new (variable) taxes and temporary factors to be calculated, Pieters Bouwtechniek managed to prevent adjustments to be made to the existing foundation.
 Image: KAAN Architects
Image: KAAN Architects
 Image: Zes x Zes
Image: Zes x Zes
 Image: KAAN Architects
Image: KAAN Architects
 Image: Sebastian van Damme
Image: Sebastian van Damme
Return to the news overview