NOAHH and Civic present design Cultuurwerkplaats Hoogeveen
NOAHH | Network Oriented Architecture and Civic Architects, in collaboration with Pieters Bouwtechniek, proudly present their design for a joint cultural complex in Hoogeveen. The design finished second in the public European architect selection. The contract was awarded to architecture firm Common Affairs.
Cultural workshop for and by the residents of Hoogeveen
At the location of Theater De Tamboer on the Hoofdstraat, work is going on towards one complex for all cultural activities in the city, with part of De Tamboer remaining and a large part being built new for new functions, such as a pop music center, a library, amateur art education. , a public hall and rehearsal rooms. NOAHH and Civic see the new cultural complex as a cultural workshop for the city. Here, the existing cultural associations will merge into a new context and adopt a shared new identity. We are also designing a challenging place where the residents of Hoogeveen can add something themselves: a dazzling new cultural center that adds a qualitative impulse to the city center.
Beacon of light in the city
We found inspiration in the optimistic themes of innovation, high-quality production and technology, important core concepts that fit the identity of Hoogeveen, a traditional peat colony that grew into an industrial core and modern small town of allure in the 1950s. Our design is inspired by this: a building that radiates innovation and quality, with a subtle nod to the industrial past.
The building connects to a villa scale on the street side and is cleverly fitted in; it shows itself on the street, but does not get too narrow and deep by using an entrance square. The building also functions as a connecting link between the various urban spheres. The cultural complex bridges the current discontinuity on the Hoofdstraat and thus completes the cultural quarter of Hoogeveen.
The fordable, covered building has an open plinth and is composed of small building parts that together form an iconic whole. The building is a beacon of light in the city that shows the passers-by in a stimulating and inviting way. The main form is connecting: when you enter you are immediately in the heart of the building. The ground floor of the complex is open and publicly accessible, there is room for meeting: the future city room. The intermediate layers in the building have an informal working atmosphere; here are the dance halls, rehearsal rooms and meeting rooms. At the very top of the building are quiet study and workplaces, the so-called maker spaces. The new cultural complex offers a wealth of atmospheres and activities that alternate and enhance each other.
From lollypop to wine glass: the city room
This city room is a connector and is visible from different approach routes. It is located between the main outdoor areas for the public, the square on the main street and the culture garden on the museum avenue. In particular, the living room must be a place where you can feel at home and that can take different forms: a place from lollipop to wine glass. A place where various activities take place during the day and evening for a wide and diverse audience. The space has a square-like atmosphere for festivals and larger activities, but is also a meeting place, and places have been created where you can retreat and read a book in peace.
One of the most striking eye-catchers of the new cultural complex is the large identity wall that runs straight through the living room, from the street to the garden. The wall shows the activities in the building and represents the different target groups from Hoogeveen, from entrepreneur to dance talent. The wall thus acts as a visual platform for the city.
Adaptive, circular and future-proof
Our vision on sustainability is about social sustainability and the reuse of materials and circularity. In our design we keep the existing theater halls of Onno Greiner, whereby the construction of the existing foyer is largely fitted into the new structure and thus literally builds on the existing construction. We design for the future, and choose wood and sustainable and robust materials for the hull and easily replaceable and recyclable materials as infill. The airframe offers flexibility in different time periods and is open to future use. The dimensions of the new building parts are in line with the existing structural lines and offer space for divisibility, so that flexible infills are possible in use. This is made possible by means of a cleverly designed grid, so that different activities can take place at the same time.
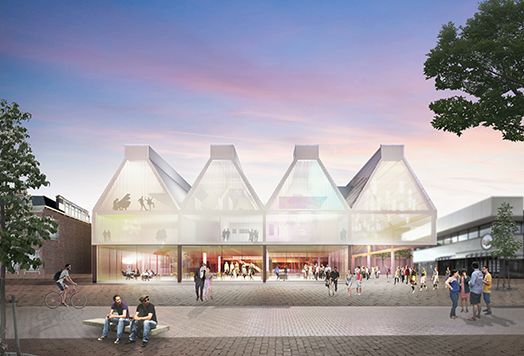 Impressie: NOAHH | Network Oriented Architecture / Civic Architects
Impressie: NOAHH | Network Oriented Architecture / Civic Architects
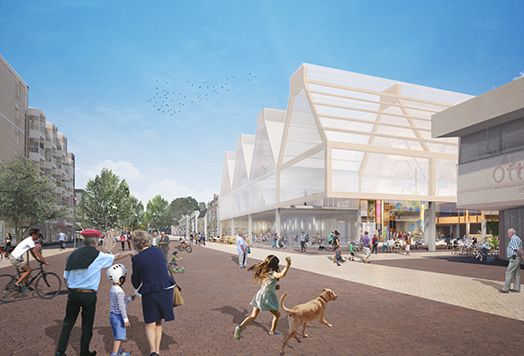 Impressie: NOAHH | Network Oriented Architecture / Civic Architects
Impressie: NOAHH | Network Oriented Architecture / Civic Architects
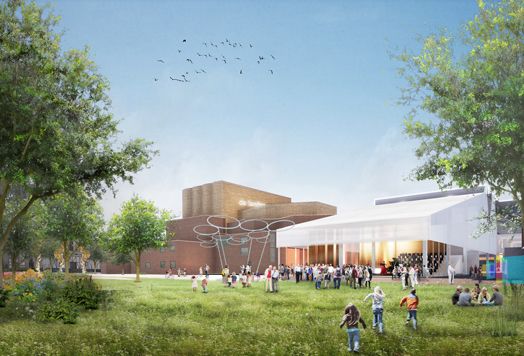 Impressie: NOAHH | Network Oriented Architecture / Civic Architects
Impressie: NOAHH | Network Oriented Architecture / Civic Architects
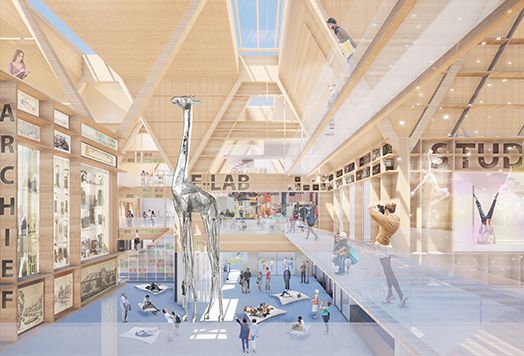 Impressie: NOAHH | Network Oriented Architecture / Civic Architects
Impressie: NOAHH | Network Oriented Architecture / Civic Architects
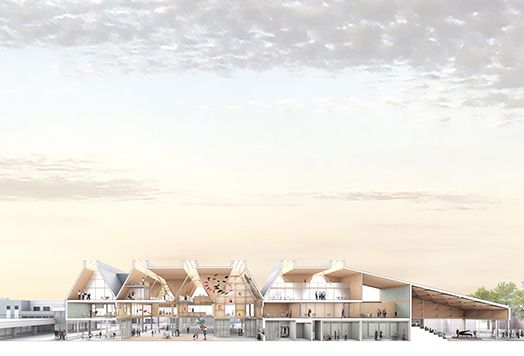 Impressie: NOAHH | Network Oriented Architecture / Civic Architects
Impressie: NOAHH | Network Oriented Architecture / Civic Architects
Return to the news overview