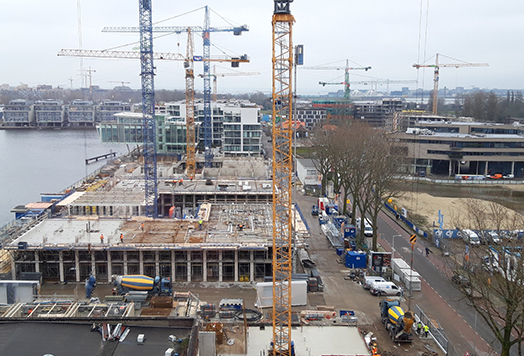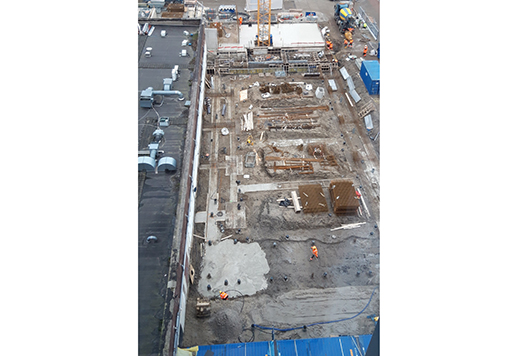Developments Cruquius 1.3 and The Harbor Club
In the coming years, the Cruquius area in Amsterdam will change from an industrial area to an attractive combination of stylish new construction and industrial history where living, working, culture and water come together.
Pieters is working on a number of projects in this area, including Cruquius 1.3 and The Harbor Club. The developments of these projects are clearly visible from the neighboring hotel. In the background of the photo on the right, the Pieters Amsterdam office, also located on Cruquise Island, is clearly visible.
Cruquius 1.3
Cruquius 1.3 is already off the ground. The plan consists of four impressive L-shaped buildings, designed by Arons and Gelauff architects. In three of these buildings, owner-occupied homes (buildings 1.3 E, F and G) will be built and in the fourth building there will be free sector rental homes (building 1.3H). On the ground floor, in addition to the town houses, there is room for business premises for creative companies.
The Harbor Club
The first concrete has been poured for the Harbor Club. The old wine terminal from 1901, in which restaurant The Harbor Club has been located since 2012, will be integrated into an urban block that connects to the adjacent developments. The new building offers space for a 10,000 m² mixed program: the restaurant and event location of The Harbor Club, business spaces, 86 starter homes and three special city dwellings in the old wine silos, designed by LEVS architects.
 Lot Cruquius 1.3 with Pieters Amsterdam in the background on the right
Lot Cruquius 1.3 with Pieters Amsterdam in the background on the right
 Poured concrete at The Harbor Club
Poured concrete at The Harbor Club
Return to the news overview